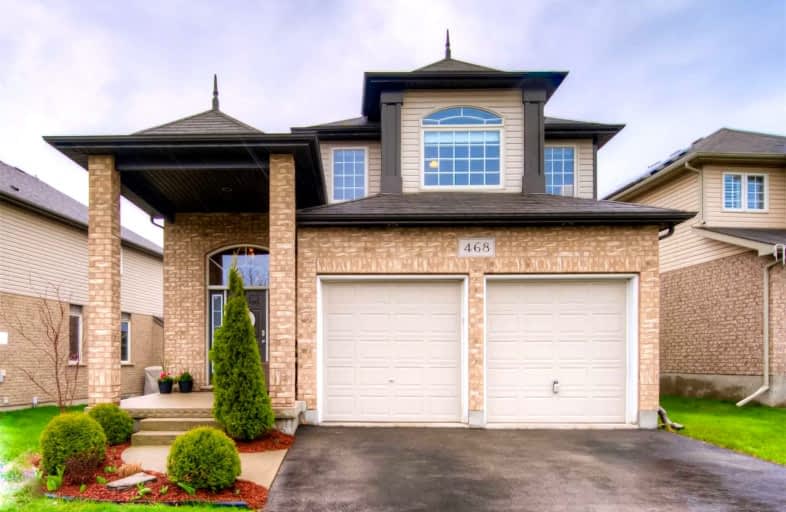
Chicopee Hills Public School
Elementary: Public
4.61 km
Mackenzie King Public School
Elementary: Public
3.58 km
Canadian Martyrs Catholic Elementary School
Elementary: Catholic
3.76 km
Lackner Woods Public School
Elementary: Public
3.81 km
Breslau Public School
Elementary: Public
0.95 km
Saint John Paul II Catholic Elementary School
Elementary: Catholic
4.17 km
Rosemount - U Turn School
Secondary: Public
4.49 km
ÉSC Père-René-de-Galinée
Secondary: Catholic
7.35 km
Eastwood Collegiate Institute
Secondary: Public
6.48 km
Grand River Collegiate Institute
Secondary: Public
3.78 km
St Mary's High School
Secondary: Catholic
8.73 km
Cameron Heights Collegiate Institute
Secondary: Public
7.21 km














