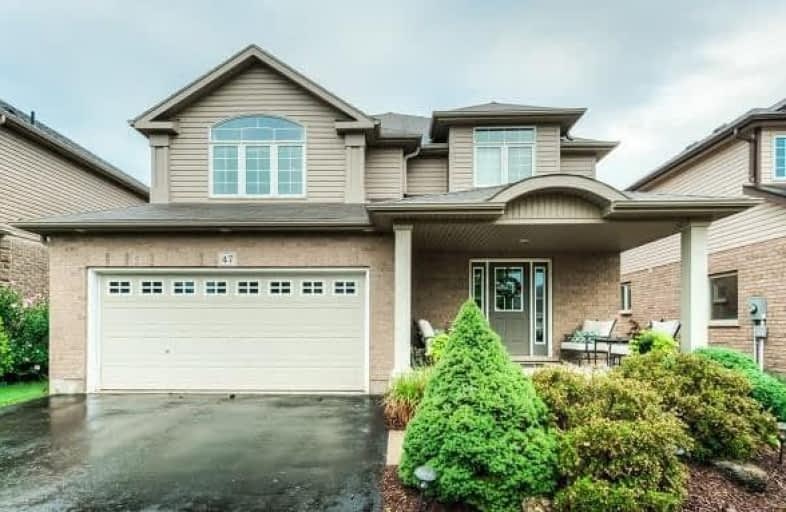
Chicopee Hills Public School
Elementary: Public
4.61 km
Mackenzie King Public School
Elementary: Public
3.84 km
Canadian Martyrs Catholic Elementary School
Elementary: Catholic
3.99 km
Lackner Woods Public School
Elementary: Public
3.85 km
Breslau Public School
Elementary: Public
1.08 km
Saint John Paul II Catholic Elementary School
Elementary: Catholic
4.14 km
Rosemount - U Turn School
Secondary: Public
4.75 km
ÉSC Père-René-de-Galinée
Secondary: Catholic
7.22 km
Eastwood Collegiate Institute
Secondary: Public
6.67 km
Grand River Collegiate Institute
Secondary: Public
3.95 km
St Mary's High School
Secondary: Catholic
8.89 km
Cameron Heights Collegiate Institute
Secondary: Public
7.47 km













