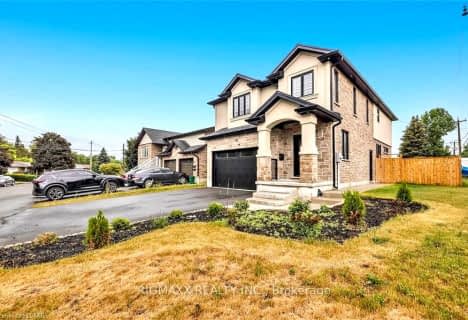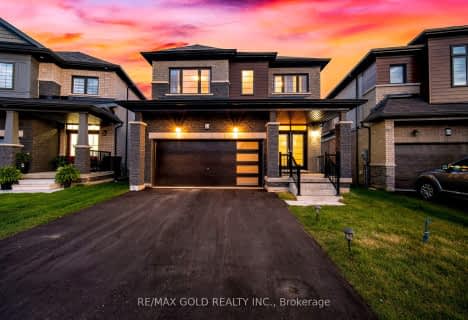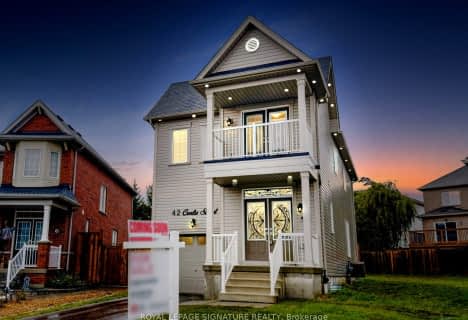Car-Dependent
- Almost all errands require a car.
15
/100
Somewhat Bikeable
- Most errands require a car.
38
/100

Mackenzie King Public School
Elementary: Public
2.30 km
Canadian Martyrs Catholic Elementary School
Elementary: Catholic
2.35 km
Crestview Public School
Elementary: Public
2.71 km
Lackner Woods Public School
Elementary: Public
2.37 km
Breslau Public School
Elementary: Public
0.63 km
Saint John Paul II Catholic Elementary School
Elementary: Catholic
2.86 km
Rosemount - U Turn School
Secondary: Public
3.21 km
ÉSC Père-René-de-Galinée
Secondary: Catholic
6.34 km
Eastwood Collegiate Institute
Secondary: Public
4.97 km
Grand River Collegiate Institute
Secondary: Public
2.24 km
St Mary's High School
Secondary: Catholic
7.19 km
Cameron Heights Collegiate Institute
Secondary: Public
5.85 km
-
Kolb Park
Kitchener ON 0.37km -
Westchester Park
Kitchener ON N2B 3M8 1.53km -
Forfar Park
Ontario 2.76km
-
TD Bank Financial Group
1005 Ottawa St N, Kitchener ON N2A 1H2 3.3km -
TD Canada Trust ATM
1005 Ottawa St N, Kitchener ON N2A 1H2 3.34km -
BMO Bank of Montreal
537 Frederick St, Kitchener ON N2B 2A7 4.15km











