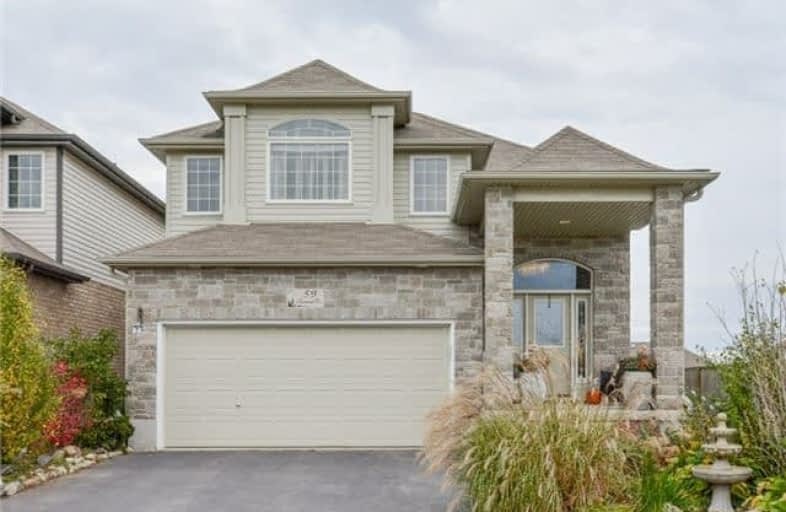
Chicopee Hills Public School
Elementary: Public
4.68 km
Mackenzie King Public School
Elementary: Public
3.61 km
Canadian Martyrs Catholic Elementary School
Elementary: Catholic
3.79 km
Lackner Woods Public School
Elementary: Public
3.88 km
Breslau Public School
Elementary: Public
1.01 km
Saint John Paul II Catholic Elementary School
Elementary: Catholic
4.24 km
Rosemount - U Turn School
Secondary: Public
4.51 km
ÉSC Père-René-de-Galinée
Secondary: Catholic
7.42 km
Bluevale Collegiate Institute
Secondary: Public
7.12 km
Eastwood Collegiate Institute
Secondary: Public
6.52 km
Grand River Collegiate Institute
Secondary: Public
3.83 km
Cameron Heights Collegiate Institute
Secondary: Public
7.24 km







