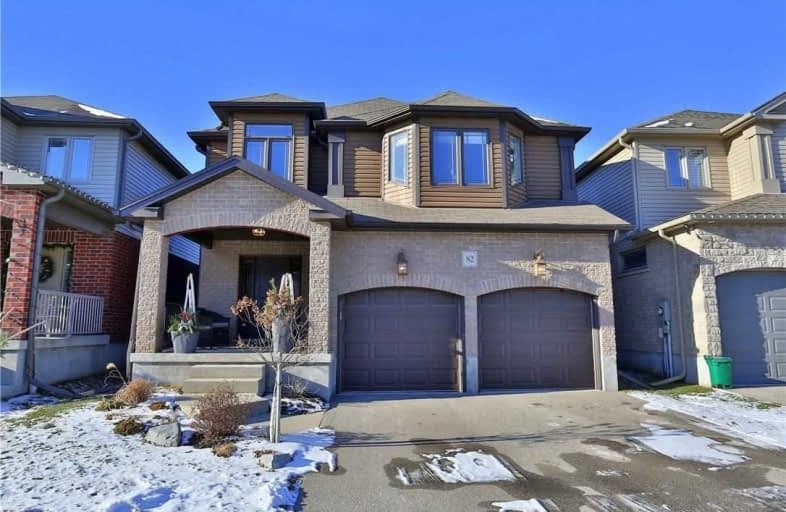
Chicopee Hills Public School
Elementary: Public
5.07 km
Mackenzie King Public School
Elementary: Public
3.92 km
Canadian Martyrs Catholic Elementary School
Elementary: Catholic
4.13 km
Lackner Woods Public School
Elementary: Public
4.28 km
Breslau Public School
Elementary: Public
1.41 km
Saint John Paul II Catholic Elementary School
Elementary: Catholic
4.63 km
Rosemount - U Turn School
Secondary: Public
4.80 km
ÉSC Père-René-de-Galinée
Secondary: Catholic
7.77 km
Bluevale Collegiate Institute
Secondary: Public
7.26 km
Eastwood Collegiate Institute
Secondary: Public
6.87 km
Grand River Collegiate Institute
Secondary: Public
4.20 km
Cameron Heights Collegiate Institute
Secondary: Public
7.54 km









