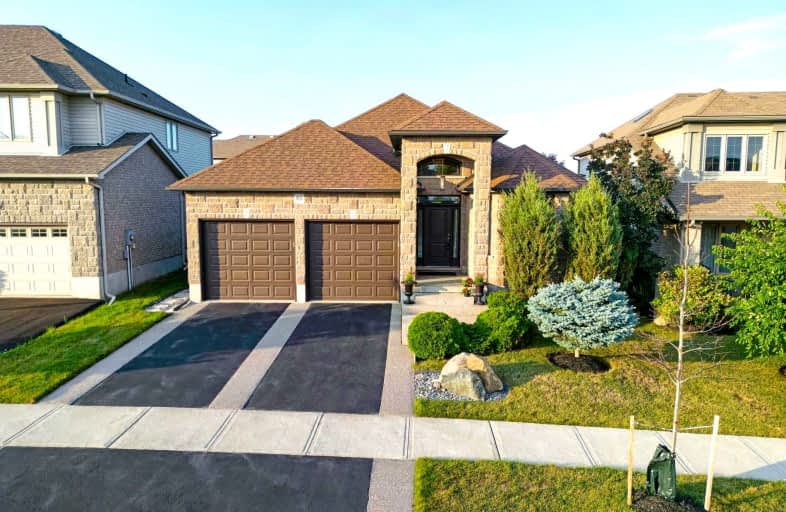
Chicopee Hills Public School
Elementary: Public
4.96 km
Mackenzie King Public School
Elementary: Public
3.91 km
Canadian Martyrs Catholic Elementary School
Elementary: Catholic
4.10 km
Lackner Woods Public School
Elementary: Public
4.18 km
Breslau Public School
Elementary: Public
1.33 km
Saint John Paul II Catholic Elementary School
Elementary: Catholic
4.51 km
Rosemount - U Turn School
Secondary: Public
4.80 km
ÉSC Père-René-de-Galinée
Secondary: Catholic
7.64 km
Bluevale Collegiate Institute
Secondary: Public
7.32 km
Eastwood Collegiate Institute
Secondary: Public
6.83 km
Grand River Collegiate Institute
Secondary: Public
4.15 km
Cameron Heights Collegiate Institute
Secondary: Public
7.54 km












