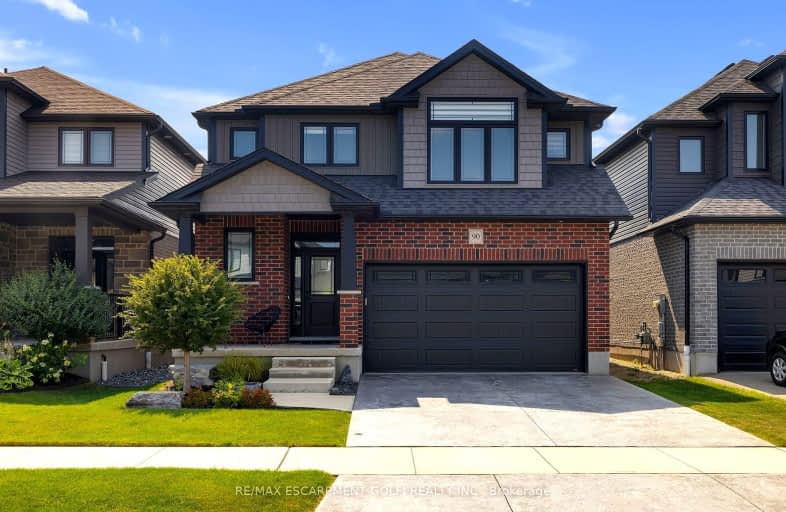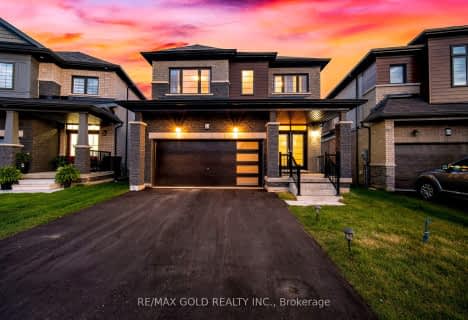
3D Walkthrough
Car-Dependent
- Almost all errands require a car.
0
/100
Somewhat Bikeable
- Most errands require a car.
29
/100

Chicopee Hills Public School
Elementary: Public
5.35 km
St Boniface Catholic Elementary School
Elementary: Catholic
4.96 km
Mackenzie King Public School
Elementary: Public
4.88 km
Lackner Woods Public School
Elementary: Public
4.67 km
Breslau Public School
Elementary: Public
2.08 km
Saint John Paul II Catholic Elementary School
Elementary: Catholic
4.86 km
Rosemount - U Turn School
Secondary: Public
5.79 km
ÉSC Père-René-de-Galinée
Secondary: Catholic
7.61 km
Eastwood Collegiate Institute
Secondary: Public
7.67 km
Grand River Collegiate Institute
Secondary: Public
4.95 km
St Mary's High School
Secondary: Catholic
9.87 km
Cameron Heights Collegiate Institute
Secondary: Public
8.50 km
-
Forfar Park
Ontario 5.33km -
Kiwanis Park Playground
6.45km -
Kiwanis dog park
Kitchener ON 6.51km
-
Scotiabank
501 Krug St (Krug St.), Kitchener ON N2B 1L3 6.42km -
CoinFlip Bitcoin ATM
607 Victoria St N, Kitchener ON N2H 5G3 7.05km -
BMO Bank of Montreal
1375 Weber St E, Kitchener ON N2A 3Y7 7.4km










