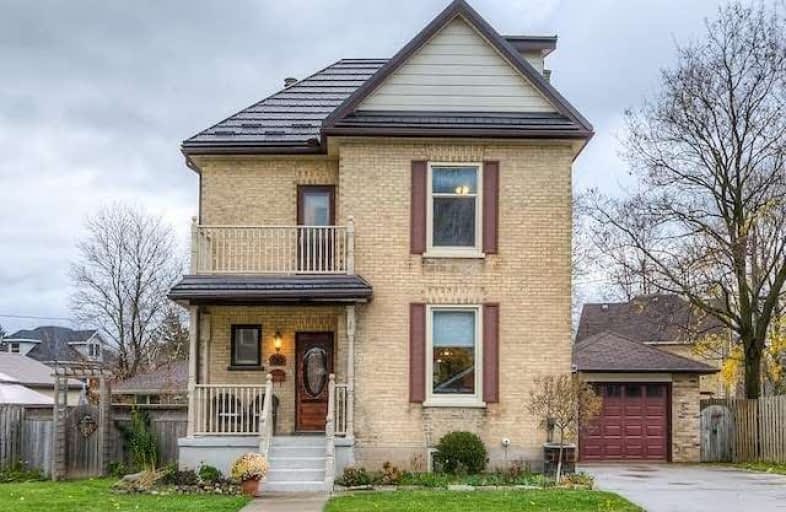
St Teresa of Avila Catholic Elementary School
Elementary: Catholic
0.94 km
Floradale Public School
Elementary: Public
4.60 km
St Jacobs Public School
Elementary: Public
6.56 km
Riverside Public School
Elementary: Public
0.71 km
Park Manor Public School
Elementary: Public
1.23 km
John Mahood Public School
Elementary: Public
0.48 km
St David Catholic Secondary School
Secondary: Catholic
12.69 km
Kitchener Waterloo Collegiate and Vocational School
Secondary: Public
16.13 km
Bluevale Collegiate Institute
Secondary: Public
14.27 km
Waterloo Collegiate Institute
Secondary: Public
13.18 km
Elmira District Secondary School
Secondary: Public
0.29 km
Sir John A Macdonald Secondary School
Secondary: Public
14.09 km


