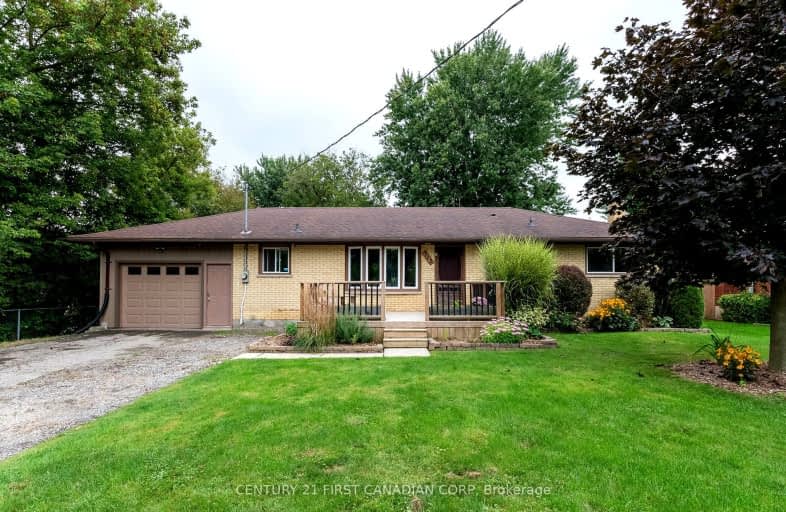Car-Dependent
- Most errands require a car.
37
/100
Somewhat Bikeable
- Most errands require a car.
38
/100

A J Baker Public School
Elementary: Public
9.36 km
St David Separate School
Elementary: Catholic
9.72 km
Thamesford Public School
Elementary: Public
0.69 km
River Heights School
Elementary: Public
9.12 km
Northdale Central Public School
Elementary: Public
9.95 km
Laurie Hawkins Public School
Elementary: Public
8.47 km
Robarts Provincial School for the Deaf
Secondary: Provincial
17.96 km
Robarts/Amethyst Demonstration Secondary School
Secondary: Provincial
17.96 km
Lord Dorchester Secondary School
Secondary: Public
9.47 km
Ingersoll District Collegiate Institute
Secondary: Public
8.87 km
John Paul II Catholic Secondary School
Secondary: Catholic
18.00 km
Clarke Road Secondary School
Secondary: Public
15.65 km
-
Out of the Park
2066 Dorchester Rd, Dorchester ON N0L 1G2 9.21km -
Teresa Cameron Playground
Ingersoll ON 10.32km -
Centennial Park
Ingersoll 10.75km
-
TD Bank Financial Group
4206 Catherine St, Dorchester ON N0L 1G0 9.18km -
TD Canada Trust ATM
4206 Catherine St, Dorchester ON N0L 1G0 9.18km -
TD Bank Financial Group
195 Thames St S, Ingersoll ON N5C 2T6 9.63km




