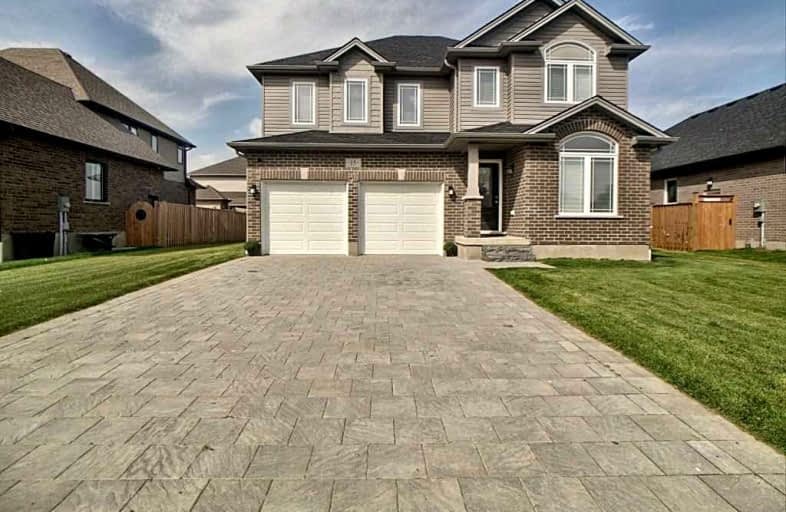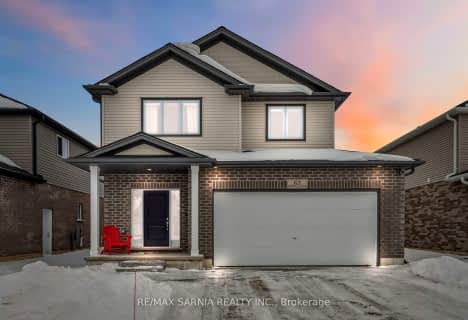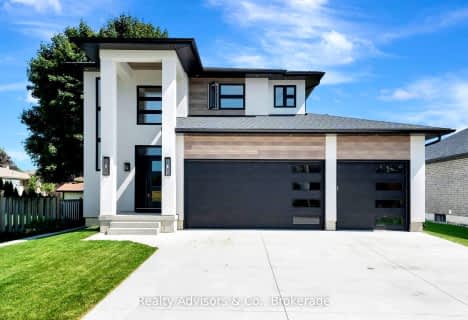
A J Baker Public School
Elementary: Public
10.24 km
St David Separate School
Elementary: Catholic
8.66 km
Thamesford Public School
Elementary: Public
1.64 km
River Heights School
Elementary: Public
8.02 km
Northdale Central Public School
Elementary: Public
8.89 km
Laurie Hawkins Public School
Elementary: Public
8.76 km
Robarts Provincial School for the Deaf
Secondary: Provincial
17.29 km
Robarts/Amethyst Demonstration Secondary School
Secondary: Provincial
17.29 km
Lord Dorchester Secondary School
Secondary: Public
8.39 km
Ingersoll District Collegiate Institute
Secondary: Public
9.20 km
John Paul II Catholic Secondary School
Secondary: Catholic
17.32 km
Clarke Road Secondary School
Secondary: Public
14.86 km






