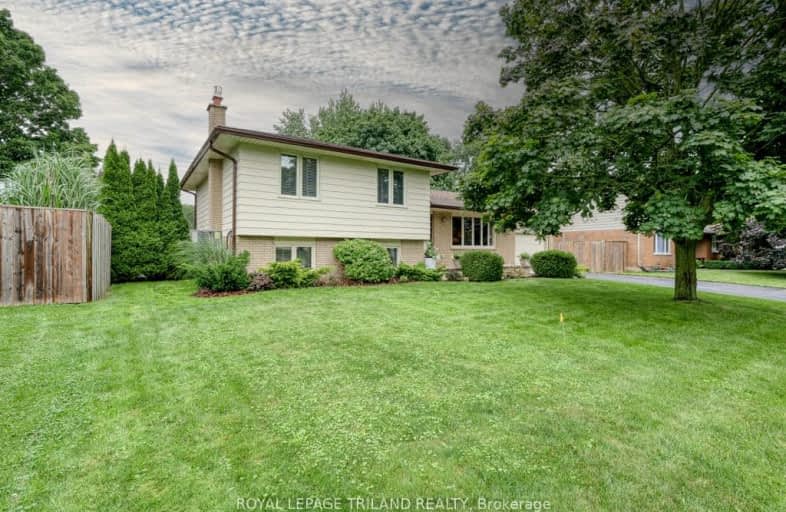Car-Dependent
- Most errands require a car.
28
/100
Somewhat Bikeable
- Most errands require a car.
36
/100

A J Baker Public School
Elementary: Public
9.71 km
St David Separate School
Elementary: Catholic
8.92 km
Thamesford Public School
Elementary: Public
1.19 km
River Heights School
Elementary: Public
8.36 km
Northdale Central Public School
Elementary: Public
9.15 km
Laurie Hawkins Public School
Elementary: Public
8.99 km
Robarts Provincial School for the Deaf
Secondary: Provincial
17.22 km
Robarts/Amethyst Demonstration Secondary School
Secondary: Provincial
17.22 km
Lord Dorchester Secondary School
Secondary: Public
8.69 km
Ingersoll District Collegiate Institute
Secondary: Public
9.42 km
John Paul II Catholic Secondary School
Secondary: Catholic
17.26 km
Clarke Road Secondary School
Secondary: Public
14.87 km






