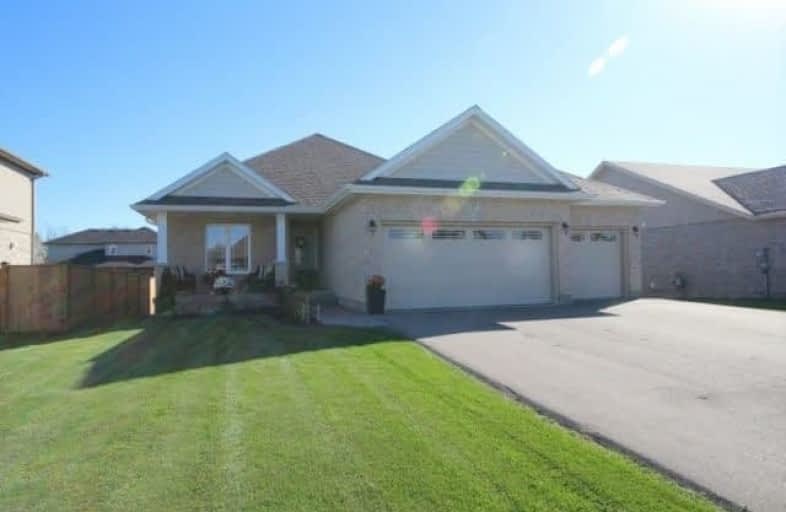Sold on Feb 25, 2018
Note: Property is not currently for sale or for rent.

-
Type: Detached
-
Style: Bungalow
-
Size: 1100 sqft
-
Lot Size: 60.04 x 116.47 Feet
-
Age: 0-5 years
-
Taxes: $3,622 per year
-
Days on Site: 20 Days
-
Added: Sep 07, 2019 (2 weeks on market)
-
Updated:
-
Last Checked: 2 months ago
-
MLS®#: X4036323
-
Listed By: Comfree commonsense network, brokerage
In Thamesford Beautiful Bricked Bungalow With 3 Car? X Large Garage, Concrete Front Porch.The Main Level Is Decorated With Neutral Colours, Including Custom Blinds, Crown Moulding Kitchen Cabinets, & Fireplace In Living Room. Open Concept Main Rooms Are Bright With Plenty Of Natural Light. Master Bedroom Includes Ensuite And Walk In Closet With Hardwood Floors. Lower Level Finished By Builder With 1 Bedroom And Bath. Well Maintained
Property Details
Facts for 17 Oliver Crescent, Zorra
Status
Days on Market: 20
Last Status: Sold
Sold Date: Feb 25, 2018
Closed Date: Apr 30, 2018
Expiry Date: Jun 04, 2018
Sold Price: $493,400
Unavailable Date: Feb 25, 2018
Input Date: Feb 05, 2018
Prior LSC: Listing with no contract changes
Property
Status: Sale
Property Type: Detached
Style: Bungalow
Size (sq ft): 1100
Age: 0-5
Area: Zorra
Availability Date: Flex
Inside
Bedrooms: 2
Bedrooms Plus: 1
Bathrooms: 3
Kitchens: 1
Rooms: 5
Den/Family Room: No
Air Conditioning: Central Air
Fireplace: Yes
Laundry Level: Main
Central Vacuum: N
Washrooms: 3
Building
Basement: Finished
Heat Type: Forced Air
Heat Source: Gas
Exterior: Brick
Water Supply: Municipal
Special Designation: Unknown
Parking
Driveway: Private
Garage Spaces: 3
Garage Type: Attached
Covered Parking Spaces: 6
Total Parking Spaces: 9
Fees
Tax Year: 2017
Tax Legal Description: Lot 20, Plan 41M249, Zorra/N Oxford/N Dor.
Taxes: $3,622
Land
Cross Street: Off Boyd Blvd
Municipality District: Zorra
Fronting On: South
Pool: None
Sewer: Sewers
Lot Depth: 116.47 Feet
Lot Frontage: 60.04 Feet
Acres: < .50
Rooms
Room details for 17 Oliver Crescent, Zorra
| Type | Dimensions | Description |
|---|---|---|
| Master Main | 4.45 x 3.66 | |
| 2nd Br Main | 3.28 x 3.05 | |
| Dining Main | 4.70 x 3.05 | |
| Kitchen Main | 3.33 x 3.05 | |
| Living Main | 5.79 x 3.96 | |
| 3rd Br Bsmt | 3.20 x 3.05 | |
| Rec Bsmt | 3.20 x 3.35 | |
| Rec Bsmt | 7.32 x 4.62 |
| XXXXXXXX | XXX XX, XXXX |
XXXX XXX XXXX |
$XXX,XXX |
| XXX XX, XXXX |
XXXXXX XXX XXXX |
$XXX,XXX | |
| XXXXXXXX | XXX XX, XXXX |
XXXXXXX XXX XXXX |
|
| XXX XX, XXXX |
XXXXXX XXX XXXX |
$XXX,XXX | |
| XXXXXXXX | XXX XX, XXXX |
XXXXXXXX XXX XXXX |
|
| XXX XX, XXXX |
XXXXXX XXX XXXX |
$XXX,XXX |
| XXXXXXXX XXXX | XXX XX, XXXX | $493,400 XXX XXXX |
| XXXXXXXX XXXXXX | XXX XX, XXXX | $499,900 XXX XXXX |
| XXXXXXXX XXXXXXX | XXX XX, XXXX | XXX XXXX |
| XXXXXXXX XXXXXX | XXX XX, XXXX | $467,900 XXX XXXX |
| XXXXXXXX XXXXXXXX | XXX XX, XXXX | XXX XXXX |
| XXXXXXXX XXXXXX | XXX XX, XXXX | $363,700 XXX XXXX |

A J Baker Public School
Elementary: PublicSt David Separate School
Elementary: CatholicThamesford Public School
Elementary: PublicRiver Heights School
Elementary: PublicNorthdale Central Public School
Elementary: PublicLaurie Hawkins Public School
Elementary: PublicRobarts Provincial School for the Deaf
Secondary: ProvincialRobarts/Amethyst Demonstration Secondary School
Secondary: ProvincialLord Dorchester Secondary School
Secondary: PublicIngersoll District Collegiate Institute
Secondary: PublicJohn Paul II Catholic Secondary School
Secondary: CatholicClarke Road Secondary School
Secondary: Public

