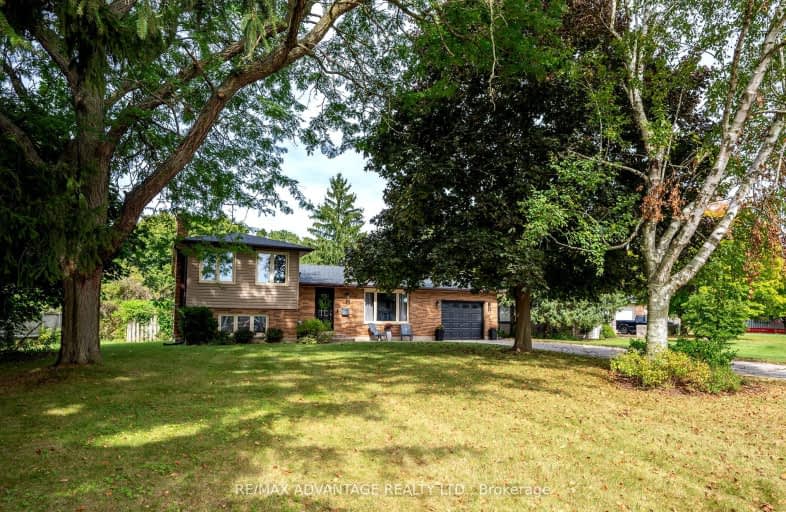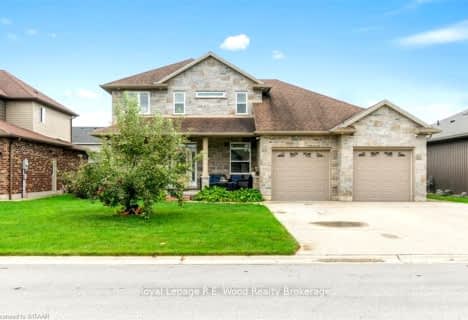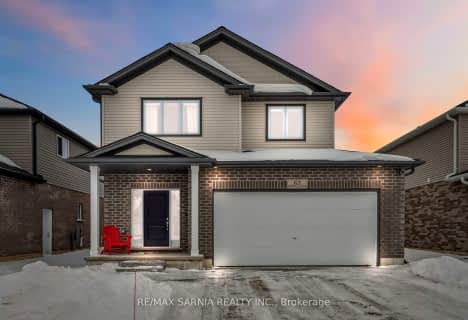Car-Dependent
- Most errands require a car.
25
/100
Somewhat Bikeable
- Most errands require a car.
34
/100

A J Baker Public School
Elementary: Public
9.91 km
St David Separate School
Elementary: Catholic
8.74 km
Thamesford Public School
Elementary: Public
1.40 km
River Heights School
Elementary: Public
8.16 km
Northdale Central Public School
Elementary: Public
8.97 km
Laurie Hawkins Public School
Elementary: Public
9.00 km
Robarts Provincial School for the Deaf
Secondary: Provincial
17.14 km
Robarts/Amethyst Demonstration Secondary School
Secondary: Provincial
17.14 km
Lord Dorchester Secondary School
Secondary: Public
8.50 km
Ingersoll District Collegiate Institute
Secondary: Public
9.43 km
John Paul II Catholic Secondary School
Secondary: Catholic
17.18 km
Clarke Road Secondary School
Secondary: Public
14.76 km
-
Lion River Parkway Thameford
1.09km -
Dorchester Splash Pad
Thames Centre ON 8.21km -
Out of the Park
2066 Dorchester Rd, Dorchester ON N0L 1G2 8.25km
-
CIBC
149 Dundas St, Thamesford ON N0M 2M0 0.89km -
Thamesford Branch
105 Dundas St W, Thamesford ON N0M 2M0 1.08km -
TD Bank Financial Group
4206 Catherine St, Dorchester ON N0L 1G0 8.21km









