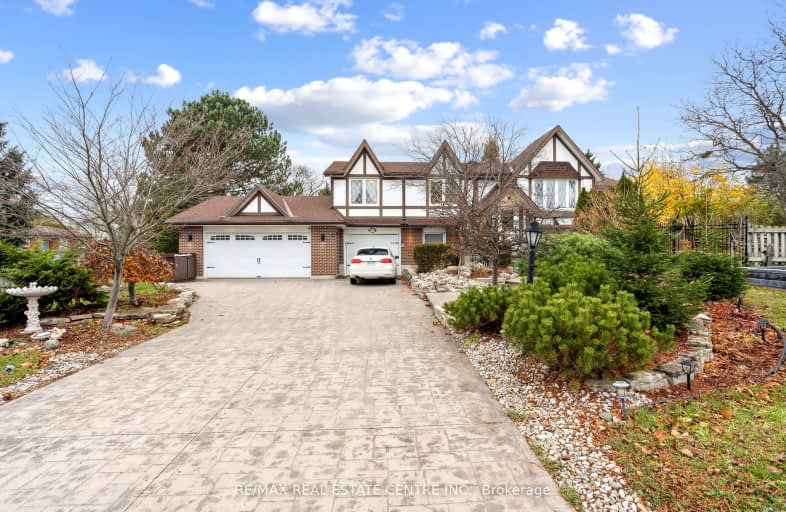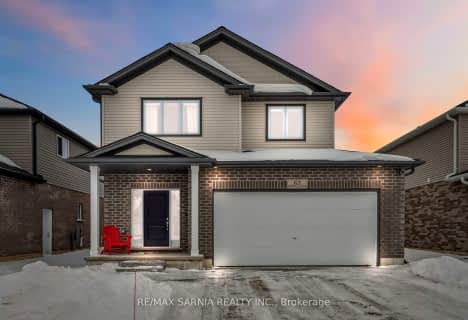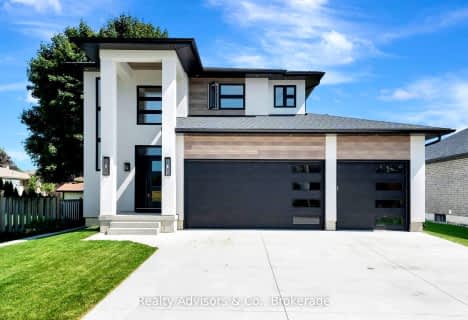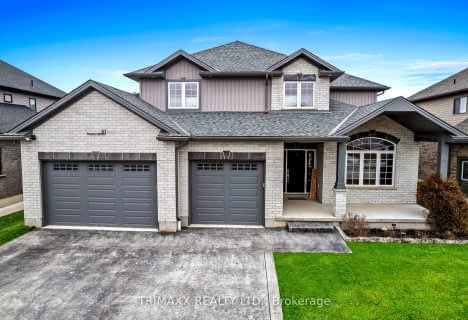Car-Dependent
- Almost all errands require a car.
18
/100
Somewhat Bikeable
- Most errands require a car.
32
/100

A J Baker Public School
Elementary: Public
9.92 km
St David Separate School
Elementary: Catholic
8.70 km
Thamesford Public School
Elementary: Public
1.42 km
River Heights School
Elementary: Public
8.13 km
Northdale Central Public School
Elementary: Public
8.93 km
Laurie Hawkins Public School
Elementary: Public
9.04 km
Robarts Provincial School for the Deaf
Secondary: Provincial
17.10 km
Robarts/Amethyst Demonstration Secondary School
Secondary: Provincial
17.10 km
Lord Dorchester Secondary School
Secondary: Public
8.47 km
Ingersoll District Collegiate Institute
Secondary: Public
9.48 km
John Paul II Catholic Secondary School
Secondary: Catholic
17.13 km
Clarke Road Secondary School
Secondary: Public
14.72 km
-
Lion River Parkway Thameford
1.13km -
Out of the Park
2066 Dorchester Rd, Dorchester ON N0L 1G2 8.21km -
Ingersoll Gazeebo
Ingersoll ON 10.02km
-
TD Canada Trust ATM
4206 Catherine St, Dorchester ON N0L 1G0 8.17km -
Scotiabank
2095 Dorchester Rd, Dorchester ON N0L 1G2 9.08km -
Bitcoin Depot - Bitcoin ATM
6 Bell St, Ingersoll ON N5C 2N5 9.53km








