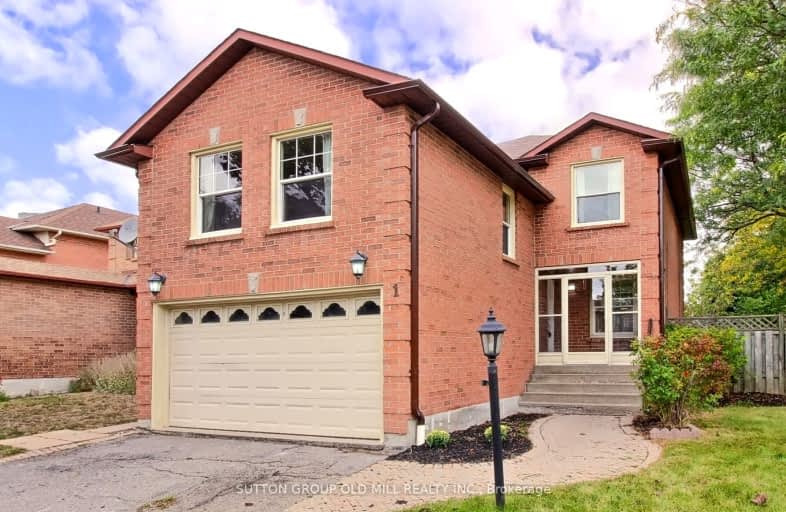Somewhat Walkable
- Some errands can be accomplished on foot.
69
/100
Good Transit
- Some errands can be accomplished by public transportation.
50
/100
Somewhat Bikeable
- Most errands require a car.
49
/100

Lincoln Avenue Public School
Elementary: Public
0.71 km
ÉÉC Notre-Dame-de-la-Jeunesse-Ajax
Elementary: Catholic
0.88 km
Lester B Pearson Public School
Elementary: Public
1.32 km
Westney Heights Public School
Elementary: Public
0.64 km
Lincoln Alexander Public School
Elementary: Public
0.91 km
Roland Michener Public School
Elementary: Public
0.80 km
École secondaire Ronald-Marion
Secondary: Public
2.72 km
Archbishop Denis O'Connor Catholic High School
Secondary: Catholic
2.01 km
Notre Dame Catholic Secondary School
Secondary: Catholic
3.12 km
Ajax High School
Secondary: Public
3.01 km
J Clarke Richardson Collegiate
Secondary: Public
3.08 km
Pickering High School
Secondary: Public
1.01 km
-
Rotary Park
Ajax ON L1S 1L3 3.95km -
Ajax Waterfront
5.15km -
Amberlea Park
ON 7.47km
-
Scotiabank
1355 Kingston Rd (at Liverpool Rd), Pickering ON L1V 1B8 4.22km -
TD Bank Financial Group
404 Dundas St W, Whitby ON L1N 2M7 8.2km -
Bitcoin Depot ATM
30 Dean Park Rd, Scarborough ON M1B 3H1 11.79km














