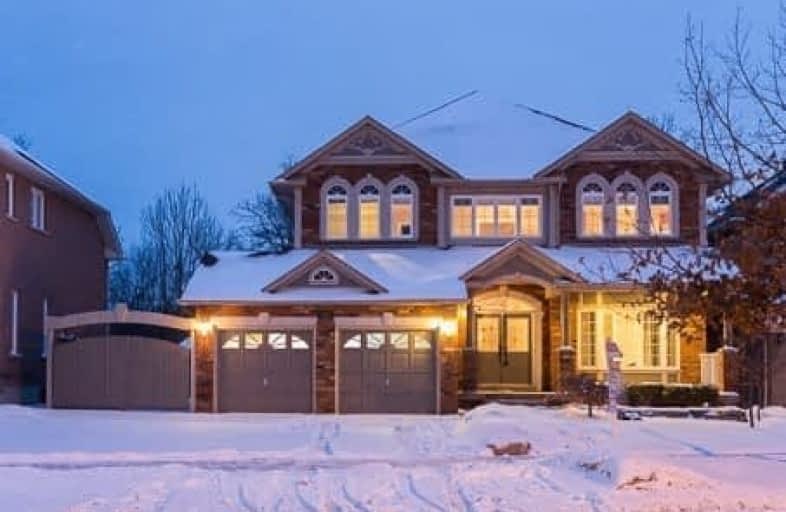Sold on Feb 16, 2018
Note: Property is not currently for sale or for rent.

-
Type: Detached
-
Style: 2-Storey
-
Size: 3000 sqft
-
Lot Size: 65.32 x 190.55 Feet
-
Age: No Data
-
Taxes: $8,080 per year
-
Days on Site: 16 Days
-
Added: Sep 07, 2019 (2 weeks on market)
-
Updated:
-
Last Checked: 3 months ago
-
MLS®#: E4032815
-
Listed By: Re/max hallmark fraser group realty, brokerage
John Boddy's "The Regency Classic" Model. Stunning Ravine Property! Spacious Chef's Kitchen W/ Centre Island & Large Pantry. Large Master Bdrm W/ Dbl W/I Closets & Spa Ensuite W/ Jacuzzi Tub. Granite Counters In All Bathrms (2017).Family Rm W/ Stunning Custom Muskoka Stone Fireplace W/ Heritage Hand-Carved Mantle.Largest Lot W/ Wrap-Around Deck, Natural Flagstone Patio W/ Fire Pit, Pool W/ Organic Salt System,Slide & Hot Tub! Private Gate To Duffin's Creek.
Extras
High Demand Pickering Village & Riverside Golf Course. Pickering High School Known For Academics. Extra Side Gate Drive Thru. S/S Fridge, Stovetop, Double Ovens, S/S B/I Dishwasher, Elfs, Cac & Equip Exclude: Drapes & Rods, Bbq, Microwave.
Property Details
Facts for 102 Elizabeth Street, Ajax
Status
Days on Market: 16
Last Status: Sold
Sold Date: Feb 16, 2018
Closed Date: Apr 16, 2018
Expiry Date: Apr 30, 2018
Sold Price: $1,050,000
Unavailable Date: Feb 16, 2018
Input Date: Jan 31, 2018
Property
Status: Sale
Property Type: Detached
Style: 2-Storey
Size (sq ft): 3000
Area: Ajax
Community: Central West
Availability Date: Tba -30 Days
Inside
Bedrooms: 5
Bathrooms: 3
Kitchens: 1
Rooms: 9
Den/Family Room: Yes
Air Conditioning: Central Air
Fireplace: Yes
Laundry Level: Lower
Central Vacuum: N
Washrooms: 3
Utilities
Electricity: Yes
Gas: Yes
Cable: Yes
Telephone: Yes
Building
Basement: Full
Heat Type: Forced Air
Heat Source: Gas
Exterior: Brick
Elevator: N
UFFI: No
Energy Certificate: N
Green Verification Status: N
Water Supply: Municipal
Physically Handicapped-Equipped: N
Special Designation: Unknown
Retirement: N
Parking
Driveway: Private
Garage Spaces: 2
Garage Type: Attached
Covered Parking Spaces: 3
Total Parking Spaces: 5
Fees
Tax Year: 2017
Tax Legal Description: Plan 40M2160 Lot4
Taxes: $8,080
Highlights
Feature: Golf
Feature: Grnbelt/Conserv
Feature: Hospital
Feature: Library
Feature: Place Of Worship
Feature: Public Transit
Land
Cross Street: Elizabeth St / Delan
Municipality District: Ajax
Fronting On: West
Pool: Abv Grnd
Sewer: Sewers
Lot Depth: 190.55 Feet
Lot Frontage: 65.32 Feet
Lot Irregularities: Large Premium Lot!
Acres: < .50
Zoning: Residential
Rooms
Room details for 102 Elizabeth Street, Ajax
| Type | Dimensions | Description |
|---|---|---|
| Living Main | 3.64 x 5.60 | O/Looks Frontyard, Gas Fireplace, Pot Lights |
| Dining Main | 3.60 x 3.90 | Hardwood Floor, Coffered Ceiling, Open Concept |
| Kitchen Main | 4.20 x 6.10 | Ceramic Floor, Centre Island, Stone Counter |
| Breakfast Main | 4.20 x 6.10 | Ceramic Floor, W/O To Deck, O/Looks Family |
| Family Lower | 4.57 x 7.62 | O/Looks Backyard, Stone Fireplace, Sunken Room |
| Master Upper | 4.95 x 5.20 | Broadloom, W/I Closet, 5 Pc Ensuite |
| 2nd Br 2nd | 3.60 x 3.90 | Laminate, O/Looks Backyard, Double Closet |
| 3rd Br 2nd | 3.75 x 3.95 | Laminate, O/Looks Backyard, Double Closet |
| 4th Br 3rd | 3.20 x 3.60 | Broadloom, Large Window, Closet |
| 5th Br 3rd | 3.10 x 5.70 | Broadloom, Large Window, East View |
| XXXXXXXX | XXX XX, XXXX |
XXXX XXX XXXX |
$X,XXX,XXX |
| XXX XX, XXXX |
XXXXXX XXX XXXX |
$X,XXX,XXX | |
| XXXXXXXX | XXX XX, XXXX |
XXXXXXX XXX XXXX |
|
| XXX XX, XXXX |
XXXXXX XXX XXXX |
$X,XXX,XXX | |
| XXXXXXXX | XXX XX, XXXX |
XXXXXXX XXX XXXX |
|
| XXX XX, XXXX |
XXXXXX XXX XXXX |
$X,XXX,XXX | |
| XXXXXXXX | XXX XX, XXXX |
XXXXXXX XXX XXXX |
|
| XXX XX, XXXX |
XXXXXX XXX XXXX |
$X,XXX,XXX |
| XXXXXXXX XXXX | XXX XX, XXXX | $1,050,000 XXX XXXX |
| XXXXXXXX XXXXXX | XXX XX, XXXX | $1,050,000 XXX XXXX |
| XXXXXXXX XXXXXXX | XXX XX, XXXX | XXX XXXX |
| XXXXXXXX XXXXXX | XXX XX, XXXX | $1,200,000 XXX XXXX |
| XXXXXXXX XXXXXXX | XXX XX, XXXX | XXX XXXX |
| XXXXXXXX XXXXXX | XXX XX, XXXX | $1,175,000 XXX XXXX |
| XXXXXXXX XXXXXXX | XXX XX, XXXX | XXX XXXX |
| XXXXXXXX XXXXXX | XXX XX, XXXX | $1,490,000 XXX XXXX |

St Francis de Sales Catholic School
Elementary: CatholicLincoln Avenue Public School
Elementary: PublicÉcole élémentaire Ronald-Marion
Elementary: PublicLincoln Alexander Public School
Elementary: PublicEagle Ridge Public School
Elementary: PublicSt Patrick Catholic School
Elementary: CatholicÉcole secondaire Ronald-Marion
Secondary: PublicArchbishop Denis O'Connor Catholic High School
Secondary: CatholicNotre Dame Catholic Secondary School
Secondary: CatholicPine Ridge Secondary School
Secondary: PublicJ Clarke Richardson Collegiate
Secondary: PublicPickering High School
Secondary: Public- 5 bath
- 6 bed
- 2500 sqft
86 Church Street South, Ajax, Ontario • L1S 6B3 • Central West
- 3 bath
- 5 bed
- 2500 sqft
- 3 bath
- 5 bed
2476 Linwood Street, Pickering, Ontario • L1X 2N8 • Liverpool





