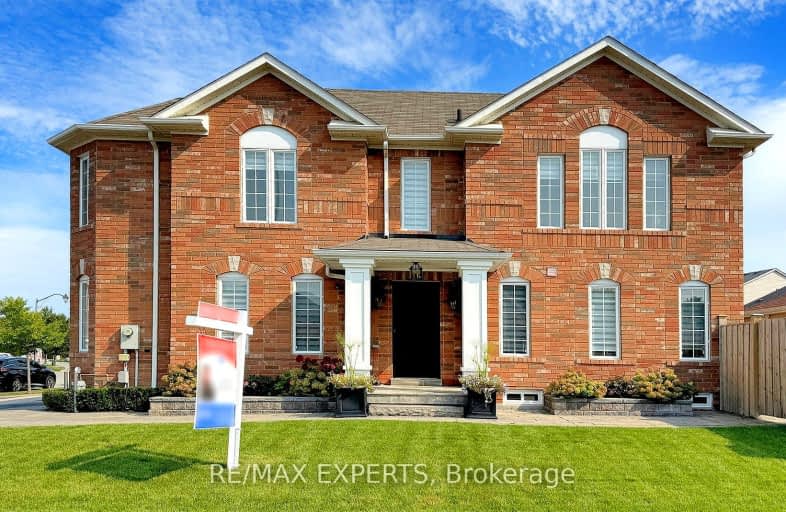Car-Dependent
- Most errands require a car.
42
/100
Some Transit
- Most errands require a car.
39
/100
Bikeable
- Some errands can be accomplished on bike.
50
/100

St James Catholic School
Elementary: Catholic
2.01 km
Bolton C Falby Public School
Elementary: Public
0.79 km
St Bernadette Catholic School
Elementary: Catholic
0.79 km
Cadarackque Public School
Elementary: Public
2.00 km
Southwood Park Public School
Elementary: Public
1.08 km
Carruthers Creek Public School
Elementary: Public
0.44 km
Archbishop Denis O'Connor Catholic High School
Secondary: Catholic
1.96 km
Donald A Wilson Secondary School
Secondary: Public
6.42 km
Notre Dame Catholic Secondary School
Secondary: Catholic
4.88 km
Ajax High School
Secondary: Public
0.63 km
J Clarke Richardson Collegiate
Secondary: Public
4.77 km
Pickering High School
Secondary: Public
4.40 km
-
Kiwanis Heydenshore Park
Whitby ON L1N 0C1 6.87km -
Amberlea Park
ON 9.75km -
Limerick Park
Donegal Ave, Oshawa ON 10.11km
-
Canmor Merchant Svc
600 Euclid St, Whitby ON L1N 5C2 6.47km -
BMO Bank of Montreal
1360 Kingston Rd (Hwy 2 & Glenanna Road), Pickering ON L1V 3B4 6.61km -
BMO Bank of Montreal
935 Liverpool Rd, Pickering ON L1W 1S7 6.69km














