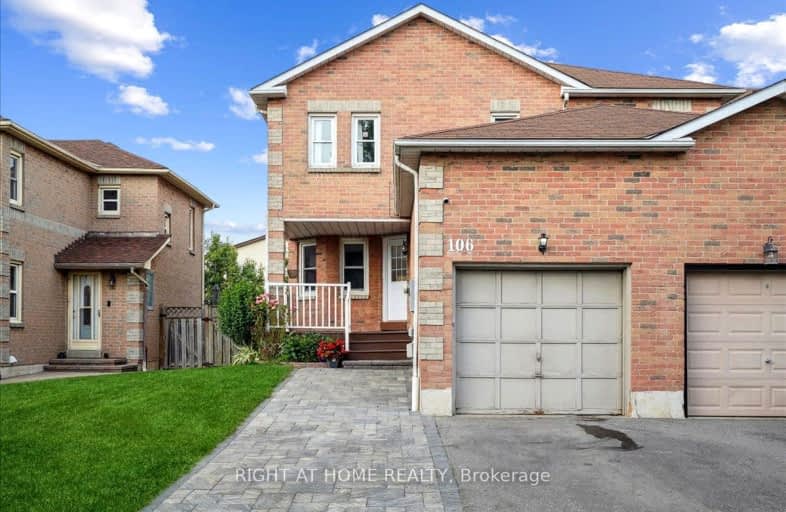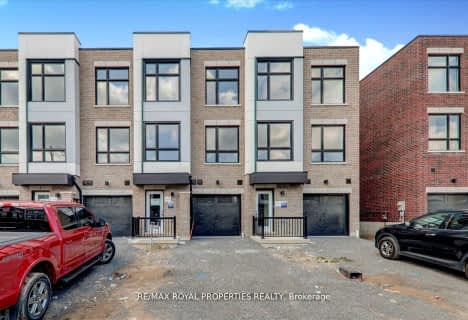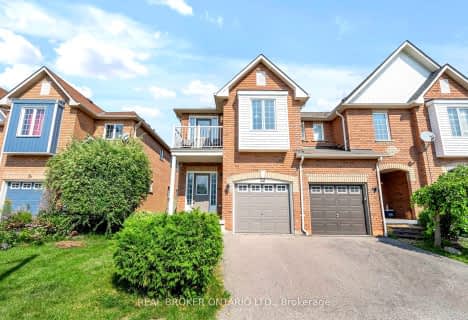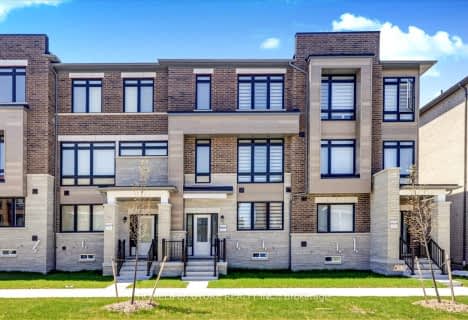Somewhat Walkable
- Some errands can be accomplished on foot.
52
/100
Good Transit
- Some errands can be accomplished by public transportation.
53
/100
Somewhat Bikeable
- Most errands require a car.
43
/100

Lord Elgin Public School
Elementary: Public
0.97 km
Lincoln Avenue Public School
Elementary: Public
1.28 km
ÉÉC Notre-Dame-de-la-Jeunesse-Ajax
Elementary: Catholic
0.44 km
Applecroft Public School
Elementary: Public
1.76 km
St Jude Catholic School
Elementary: Catholic
1.76 km
Roland Michener Public School
Elementary: Public
0.42 km
École secondaire Ronald-Marion
Secondary: Public
3.65 km
Archbishop Denis O'Connor Catholic High School
Secondary: Catholic
1.47 km
Notre Dame Catholic Secondary School
Secondary: Catholic
3.79 km
Ajax High School
Secondary: Public
1.87 km
J Clarke Richardson Collegiate
Secondary: Public
3.71 km
Pickering High School
Secondary: Public
1.91 km
-
Ajax Waterfront
3.94km -
Kinsmen Park
Sandy Beach Rd, Pickering ON 4.61km -
Kiwanis Heydenshore Park
Whitby ON L1N 0C1 9.17km
-
TD Bank Financial Group
15 Westney Rd N (Kingston Rd), Ajax ON L1T 1P4 0.93km -
President's Choice Financial Pavilion and ATM
30 Kingston Rd W, Ajax ON L1T 4K8 1.15km -
Scotiabank
1020 Brock Rd (at Plummer St.), Pickering ON L1W 3H2 3.3km














