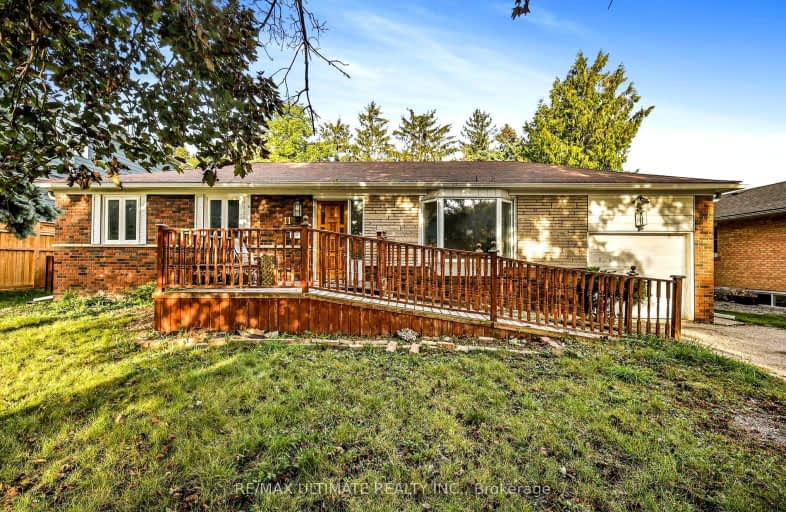Very Walkable
- Most errands can be accomplished on foot.
85
/100
Good Transit
- Some errands can be accomplished by public transportation.
52
/100
Somewhat Bikeable
- Most errands require a car.
40
/100

St Francis de Sales Catholic School
Elementary: Catholic
0.26 km
Lincoln Avenue Public School
Elementary: Public
0.21 km
Westney Heights Public School
Elementary: Public
1.35 km
Lincoln Alexander Public School
Elementary: Public
0.44 km
Roland Michener Public School
Elementary: Public
1.20 km
St Patrick Catholic School
Elementary: Catholic
1.45 km
École secondaire Ronald-Marion
Secondary: Public
2.18 km
Archbishop Denis O'Connor Catholic High School
Secondary: Catholic
2.70 km
Notre Dame Catholic Secondary School
Secondary: Catholic
3.95 km
Ajax High School
Secondary: Public
3.34 km
J Clarke Richardson Collegiate
Secondary: Public
3.92 km
Pickering High School
Secondary: Public
0.51 km
-
Rouge Beach Park
Lawrence Ave E (at Rouge Hills Dr), Toronto ON M1C 2Y9 8.54km -
Rouge National Urban Park
Zoo Rd, Toronto ON M1B 5W8 10.18km -
Kiwanis Heydenshore Park
Whitby ON L1N 0C1 10.61km
-
BMO Bank of Montreal
1360 Kingston Rd (Hwy 2 & Glenanna Road), Pickering ON L1V 3B4 3.28km -
BMO Bank of Montreal
955 Westney Rd S, Ajax ON L1S 3K7 3.87km -
RBC Royal Bank
480 Taunton Rd E (Baldwin), Whitby ON L1N 5R5 10.46km












