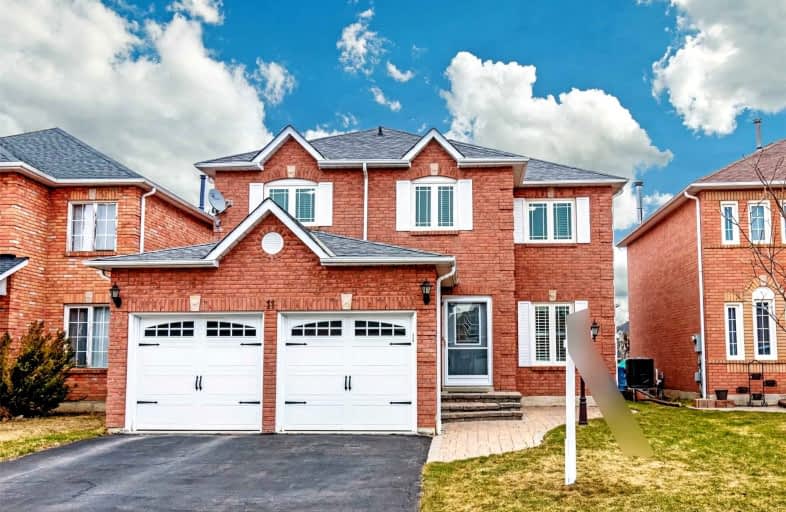
Lester B Pearson Public School
Elementary: Public
0.83 km
Westney Heights Public School
Elementary: Public
0.88 km
Lincoln Alexander Public School
Elementary: Public
1.49 km
Alexander Graham Bell Public School
Elementary: Public
0.26 km
Vimy Ridge Public School
Elementary: Public
0.96 km
St Patrick Catholic School
Elementary: Catholic
0.47 km
École secondaire Ronald-Marion
Secondary: Public
2.31 km
Archbishop Denis O'Connor Catholic High School
Secondary: Catholic
3.05 km
Notre Dame Catholic Secondary School
Secondary: Catholic
2.58 km
Pine Ridge Secondary School
Secondary: Public
4.02 km
J Clarke Richardson Collegiate
Secondary: Public
2.59 km
Pickering High School
Secondary: Public
1.50 km













