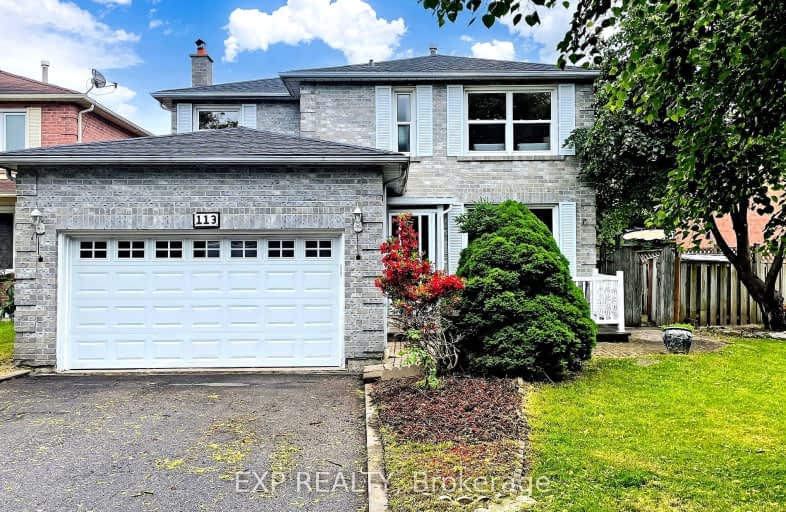Car-Dependent
- Most errands require a car.
45
/100
Some Transit
- Most errands require a car.
37
/100
Somewhat Bikeable
- Most errands require a car.
45
/100

Lester B Pearson Public School
Elementary: Public
0.52 km
Westney Heights Public School
Elementary: Public
0.99 km
Alexander Graham Bell Public School
Elementary: Public
0.77 km
Vimy Ridge Public School
Elementary: Public
0.53 km
Nottingham Public School
Elementary: Public
0.97 km
St Patrick Catholic School
Elementary: Catholic
0.96 km
École secondaire Ronald-Marion
Secondary: Public
2.81 km
Archbishop Denis O'Connor Catholic High School
Secondary: Catholic
2.90 km
Notre Dame Catholic Secondary School
Secondary: Catholic
2.07 km
Ajax High School
Secondary: Public
4.31 km
J Clarke Richardson Collegiate
Secondary: Public
2.08 km
Pickering High School
Secondary: Public
1.93 km
-
Kinsmen Park
Sandy Beach Rd, Pickering ON 6.45km -
Baycliffe Park
67 Baycliffe Dr, Whitby ON L1P 1W7 6.62km -
Whitby Soccer Dome
695 ROSSLAND Rd W, Whitby ON 7km
-
TD Bank Financial Group
15 Westney Rd N (Kingston Rd), Ajax ON L1T 1P4 1.84km -
RBC
Kingston Rd, Pickering ON 5.05km -
RBC Royal Bank
714 Rossland Rd E (Garden), Whitby ON L1N 9L3 9.33km














