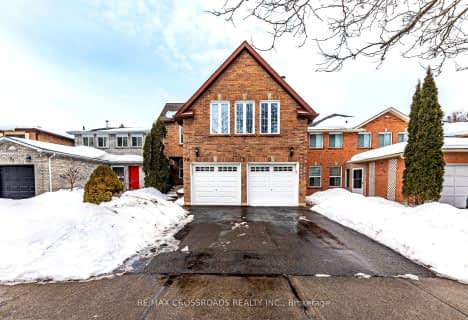Car-Dependent
- Almost all errands require a car.
18
/100
Some Transit
- Most errands require a car.
36
/100
Somewhat Bikeable
- Most errands require a car.
44
/100

St André Bessette Catholic School
Elementary: Catholic
0.87 km
Lester B Pearson Public School
Elementary: Public
1.69 km
Alexander Graham Bell Public School
Elementary: Public
1.61 km
Vimy Ridge Public School
Elementary: Public
0.80 km
Nottingham Public School
Elementary: Public
0.90 km
St Patrick Catholic School
Elementary: Catholic
1.90 km
École secondaire Ronald-Marion
Secondary: Public
3.23 km
Archbishop Denis O'Connor Catholic High School
Secondary: Catholic
4.01 km
Notre Dame Catholic Secondary School
Secondary: Catholic
2.16 km
Pine Ridge Secondary School
Secondary: Public
4.89 km
J Clarke Richardson Collegiate
Secondary: Public
2.24 km
Pickering High School
Secondary: Public
2.95 km
-
Ajax Waterfront
7.77km -
Lakeside Community Park
7.92km -
Cochrane Street Off Leash Dog Park
8.68km
-
Scotiabank
1947 Ravenscroft Rd (at Taunton Rd. W), Ajax ON L1T 0K4 0.91km -
RBC Royal Bank
320 Harwood Ave S (Hardwood And Bayly), Ajax ON L1S 2J1 5.27km -
TD Bank Financial Group
75 Bayly St W (Bayly and Harwood), Ajax ON L1S 7K7 5.32km














