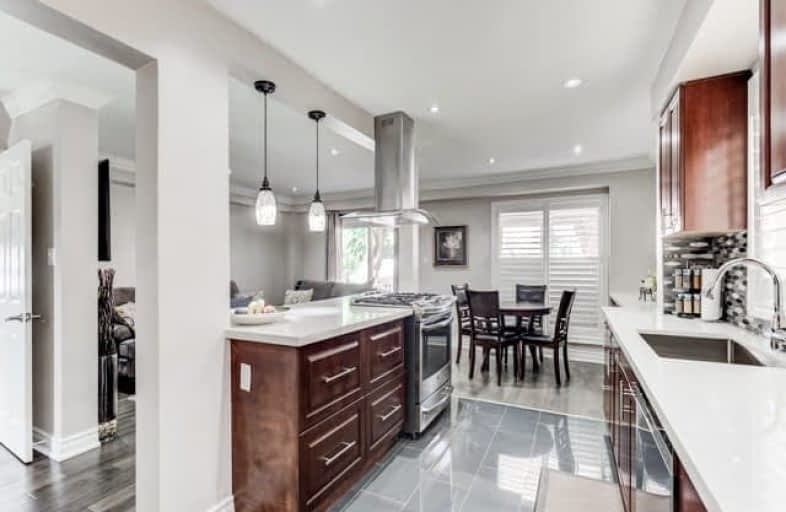
Lord Elgin Public School
Elementary: Public
0.64 km
ÉÉC Notre-Dame-de-la-Jeunesse-Ajax
Elementary: Catholic
1.40 km
Terry Fox Public School
Elementary: Public
1.83 km
Bolton C Falby Public School
Elementary: Public
1.63 km
St Bernadette Catholic School
Elementary: Catholic
1.38 km
Cadarackque Public School
Elementary: Public
0.98 km
École secondaire Ronald-Marion
Secondary: Public
4.87 km
Archbishop Denis O'Connor Catholic High School
Secondary: Catholic
0.28 km
Notre Dame Catholic Secondary School
Secondary: Catholic
3.29 km
Ajax High School
Secondary: Public
1.32 km
J Clarke Richardson Collegiate
Secondary: Public
3.19 km
Pickering High School
Secondary: Public
3.12 km






