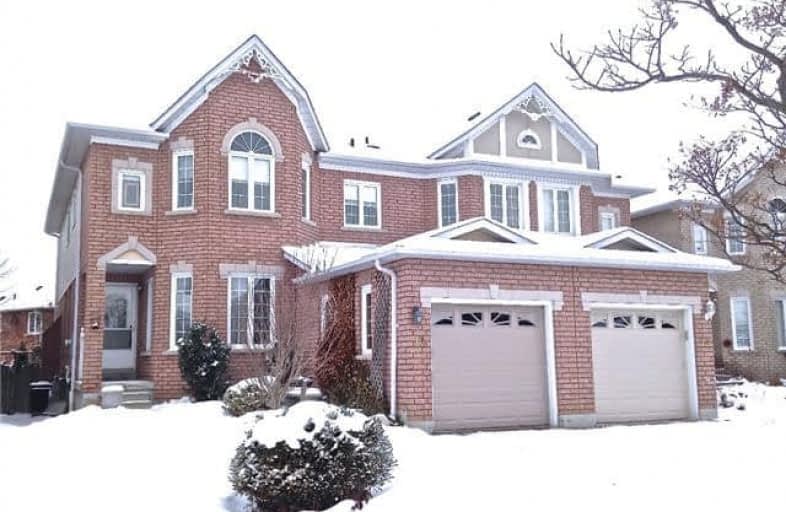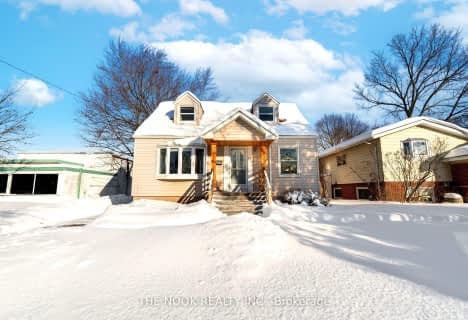
St Francis de Sales Catholic School
Elementary: Catholic
1.47 km
Lincoln Avenue Public School
Elementary: Public
1.42 km
Lincoln Alexander Public School
Elementary: Public
0.88 km
Eagle Ridge Public School
Elementary: Public
0.31 km
Alexander Graham Bell Public School
Elementary: Public
0.80 km
St Patrick Catholic School
Elementary: Catholic
0.62 km
École secondaire Ronald-Marion
Secondary: Public
1.35 km
Archbishop Denis O'Connor Catholic High School
Secondary: Catholic
3.47 km
Notre Dame Catholic Secondary School
Secondary: Catholic
3.61 km
Pine Ridge Secondary School
Secondary: Public
3.03 km
J Clarke Richardson Collegiate
Secondary: Public
3.62 km
Pickering High School
Secondary: Public
0.81 km







