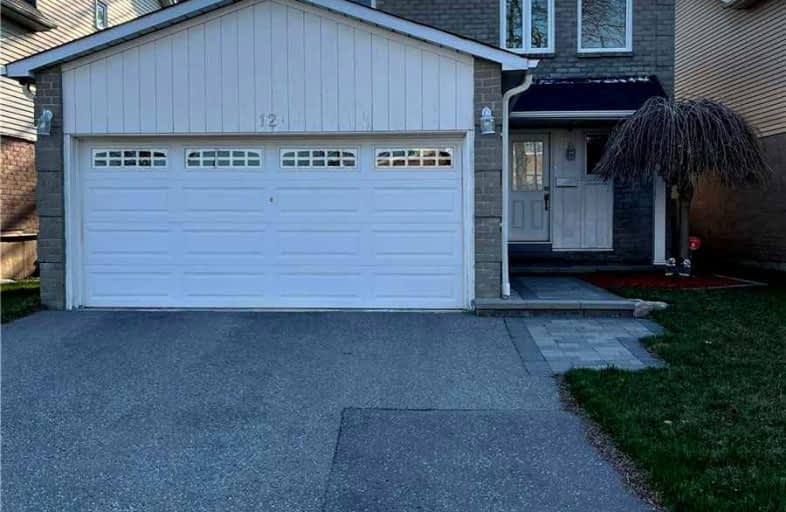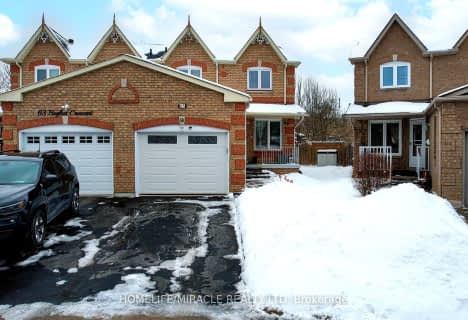Car-Dependent
- Most errands require a car.
31
/100
Some Transit
- Most errands require a car.
47
/100
Somewhat Bikeable
- Most errands require a car.
45
/100

Unnamed Mulberry Meadows Public School
Elementary: Public
2.22 km
Lord Elgin Public School
Elementary: Public
1.38 km
Terry Fox Public School
Elementary: Public
1.71 km
Bolton C Falby Public School
Elementary: Public
2.29 km
St Bernadette Catholic School
Elementary: Catholic
2.06 km
Cadarackque Public School
Elementary: Public
0.10 km
Archbishop Denis O'Connor Catholic High School
Secondary: Catholic
0.85 km
Donald A Wilson Secondary School
Secondary: Public
5.07 km
Notre Dame Catholic Secondary School
Secondary: Catholic
2.92 km
Ajax High School
Secondary: Public
1.93 km
J Clarke Richardson Collegiate
Secondary: Public
2.80 km
Pickering High School
Secondary: Public
3.79 km
-
Whitby Soccer Dome
Whitby ON 4.96km -
E. A. Fairman park
5.23km -
Baycliffe Park
67 Baycliffe Dr, Whitby ON L1P 1W7 5.33km
-
Scotiabank
314 Harwood Ave S, Ajax ON L1S 2J1 1.97km -
RBC Royal Bank
320 Harwood Ave S (Hardwood And Bayly), Ajax ON L1S 2J1 2.03km -
TD Bank Financial Group
75 Bayly St W (Bayly and Harwood), Ajax ON L1S 7K7 2.26km














