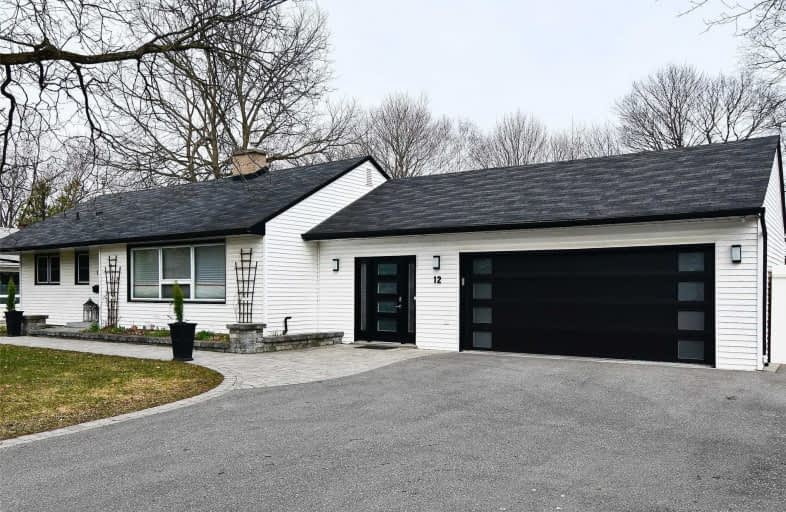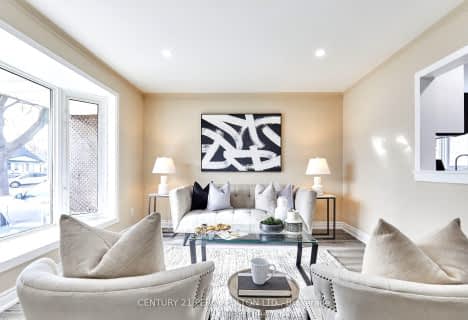
St Francis de Sales Catholic School
Elementary: Catholic
0.51 km
Lincoln Avenue Public School
Elementary: Public
0.59 km
Lincoln Alexander Public School
Elementary: Public
0.22 km
Eagle Ridge Public School
Elementary: Public
1.08 km
Alexander Graham Bell Public School
Elementary: Public
1.52 km
St Patrick Catholic School
Elementary: Catholic
1.24 km
École secondaire Ronald-Marion
Secondary: Public
1.78 km
Archbishop Denis O'Connor Catholic High School
Secondary: Catholic
3.03 km
Notre Dame Catholic Secondary School
Secondary: Catholic
3.99 km
Pine Ridge Secondary School
Secondary: Public
3.14 km
J Clarke Richardson Collegiate
Secondary: Public
3.96 km
Pickering High School
Secondary: Public
0.19 km














