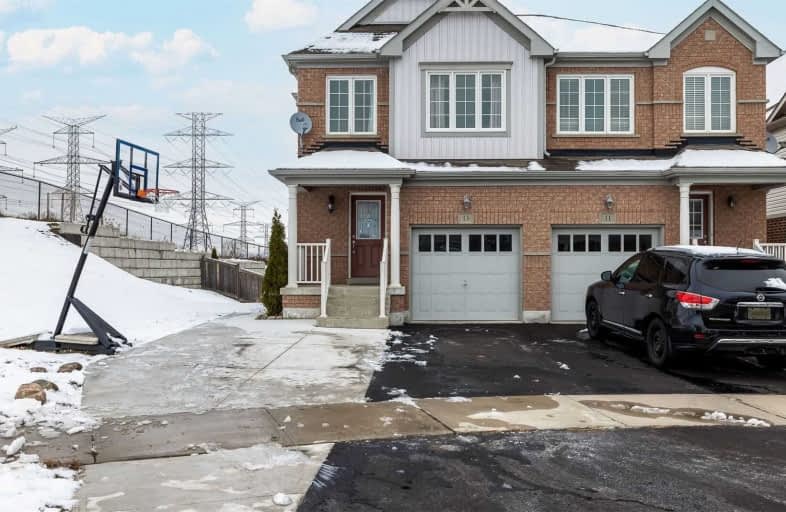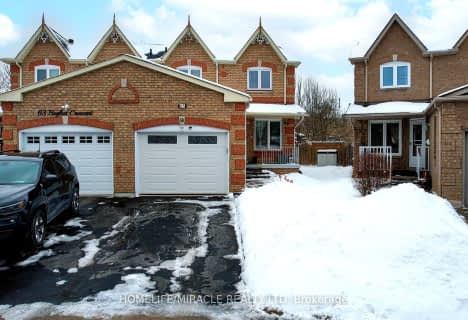
St André Bessette Catholic School
Elementary: Catholic
0.67 km
Lester B Pearson Public School
Elementary: Public
1.84 km
Alexander Graham Bell Public School
Elementary: Public
1.97 km
Vimy Ridge Public School
Elementary: Public
0.95 km
Nottingham Public School
Elementary: Public
0.80 km
St Josephine Bakhita Catholic Elementary School
Elementary: Catholic
1.62 km
École secondaire Ronald-Marion
Secondary: Public
3.66 km
Archbishop Denis O'Connor Catholic High School
Secondary: Catholic
4.05 km
Notre Dame Catholic Secondary School
Secondary: Catholic
1.88 km
Ajax High School
Secondary: Public
5.59 km
J Clarke Richardson Collegiate
Secondary: Public
1.97 km
Pickering High School
Secondary: Public
3.29 km











