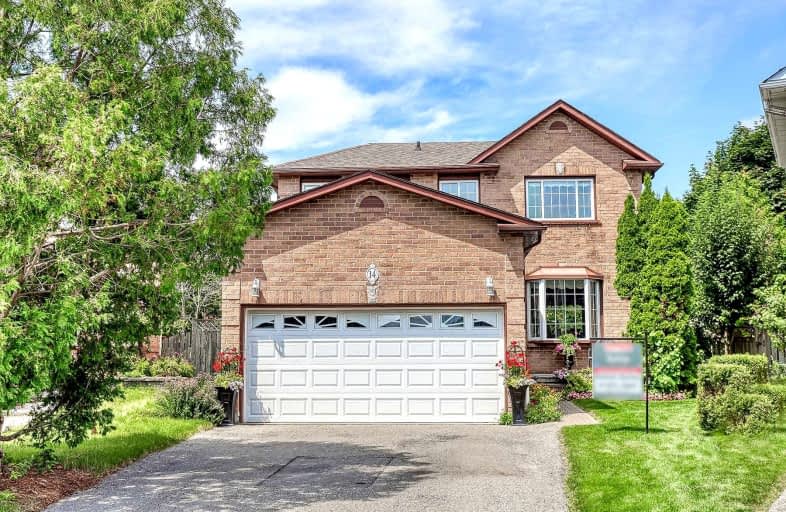
Lincoln Avenue Public School
Elementary: Public
1.14 km
Lester B Pearson Public School
Elementary: Public
0.84 km
Westney Heights Public School
Elementary: Public
0.20 km
Lincoln Alexander Public School
Elementary: Public
1.01 km
Alexander Graham Bell Public School
Elementary: Public
0.86 km
St Patrick Catholic School
Elementary: Catholic
0.69 km
École secondaire Ronald-Marion
Secondary: Public
2.49 km
Archbishop Denis O'Connor Catholic High School
Secondary: Catholic
2.38 km
Notre Dame Catholic Secondary School
Secondary: Catholic
2.77 km
Ajax High School
Secondary: Public
3.55 km
J Clarke Richardson Collegiate
Secondary: Public
2.74 km
Pickering High School
Secondary: Public
1.07 km














