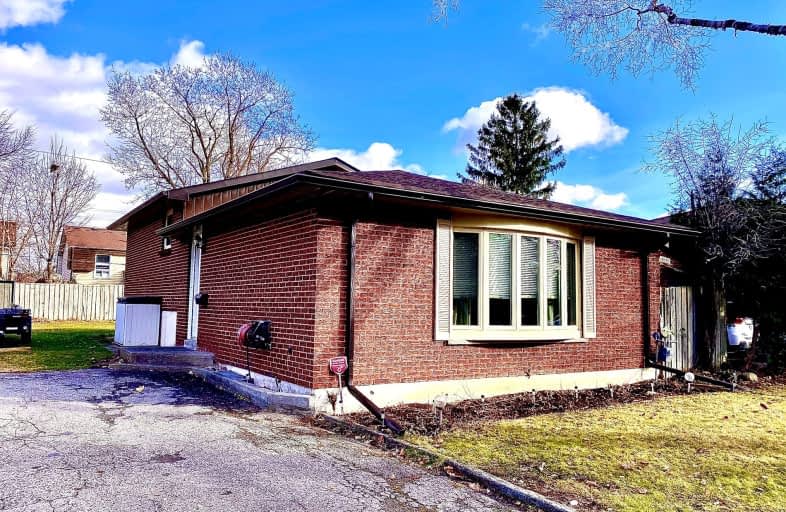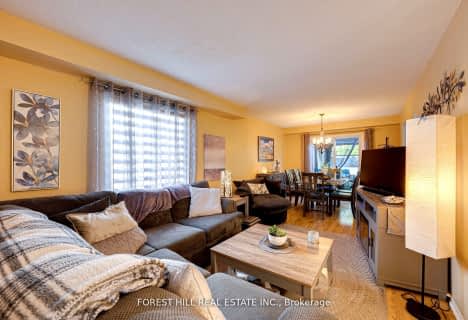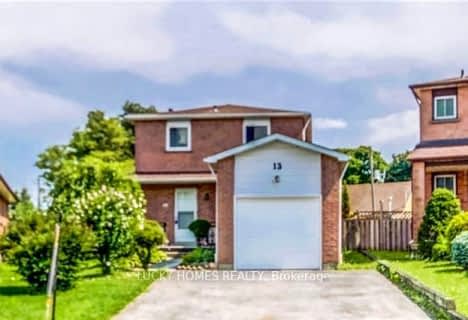Car-Dependent
- Most errands require a car.
41
/100
Some Transit
- Most errands require a car.
32
/100
Somewhat Bikeable
- Most errands require a car.
40
/100

Duffin's Bay Public School
Elementary: Public
1.67 km
St James Catholic School
Elementary: Catholic
1.19 km
Bolton C Falby Public School
Elementary: Public
1.18 km
St Bernadette Catholic School
Elementary: Catholic
1.38 km
Southwood Park Public School
Elementary: Public
0.35 km
Carruthers Creek Public School
Elementary: Public
0.61 km
Archbishop Denis O'Connor Catholic High School
Secondary: Catholic
2.93 km
Henry Street High School
Secondary: Public
6.39 km
Notre Dame Catholic Secondary School
Secondary: Catholic
5.90 km
Ajax High School
Secondary: Public
1.35 km
J Clarke Richardson Collegiate
Secondary: Public
5.79 km
Pickering High School
Secondary: Public
4.98 km
-
Ajax Waterfront
0.95km -
Lakeside Community Park
1.37km -
Whitby Soccer Dome
695 Rossland Rd W, Whitby ON 7.14km
-
BMO Bank of Montreal
955 Westney Rd S, Ajax ON L1S 3K7 1.03km -
BMO Bank of Montreal
154 Harwood Ave S, Ajax ON L1S 2H6 2.05km -
TD Bank Financial Group
15 Westney Rd N (Kingston Rd), Ajax ON L1T 1P4 3.89km














