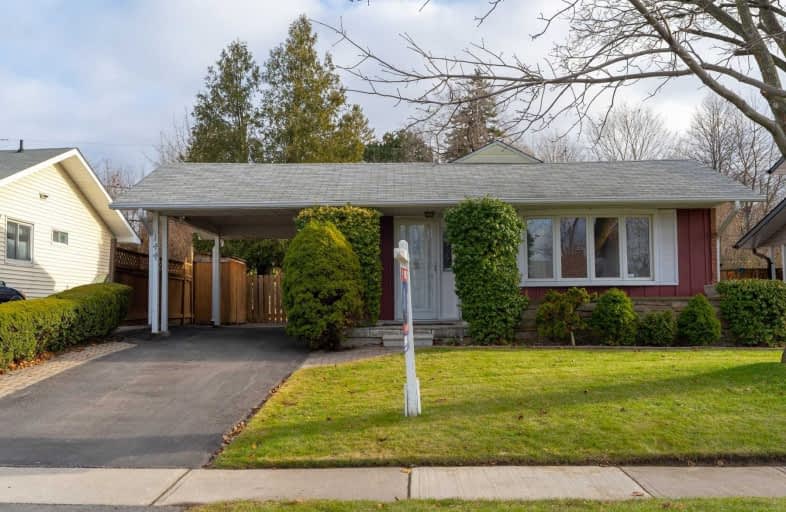
Duffin's Bay Public School
Elementary: Public
1.59 km
St James Catholic School
Elementary: Catholic
1.28 km
Bolton C Falby Public School
Elementary: Public
0.39 km
St Bernadette Catholic School
Elementary: Catholic
0.63 km
Southwood Park Public School
Elementary: Public
0.59 km
Carruthers Creek Public School
Elementary: Public
0.74 km
École secondaire Ronald-Marion
Secondary: Public
5.81 km
Archbishop Denis O'Connor Catholic High School
Secondary: Catholic
2.29 km
Notre Dame Catholic Secondary School
Secondary: Catholic
5.30 km
Ajax High School
Secondary: Public
0.70 km
J Clarke Richardson Collegiate
Secondary: Public
5.20 km
Pickering High School
Secondary: Public
4.13 km




