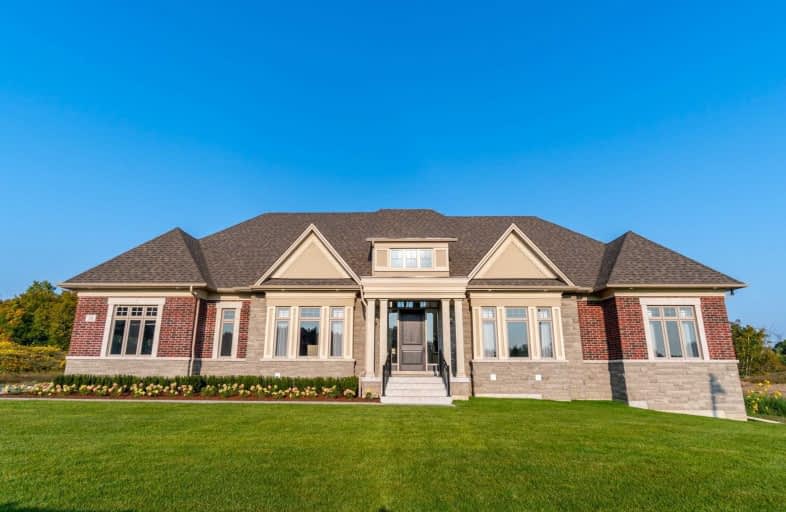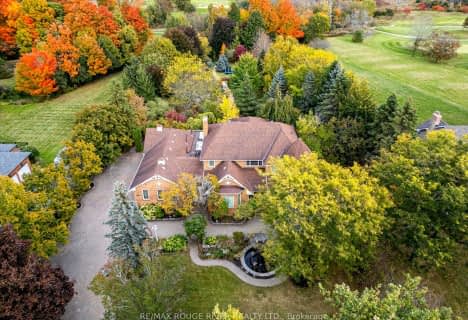
Unnamed Mulberry Meadows Public School
Elementary: Public
4.03 km
St André Bessette Catholic School
Elementary: Catholic
3.91 km
Romeo Dallaire Public School
Elementary: Public
2.03 km
Michaëlle Jean Public School
Elementary: Public
2.19 km
St Josephine Bakhita Catholic Elementary School
Elementary: Catholic
2.77 km
da Vinci Public School Elementary Public School
Elementary: Public
2.52 km
ÉSC Saint-Charles-Garnier
Secondary: Catholic
5.29 km
Archbishop Denis O'Connor Catholic High School
Secondary: Catholic
6.37 km
All Saints Catholic Secondary School
Secondary: Catholic
5.14 km
Donald A Wilson Secondary School
Secondary: Public
5.27 km
Notre Dame Catholic Secondary School
Secondary: Catholic
3.44 km
J Clarke Richardson Collegiate
Secondary: Public
3.52 km





