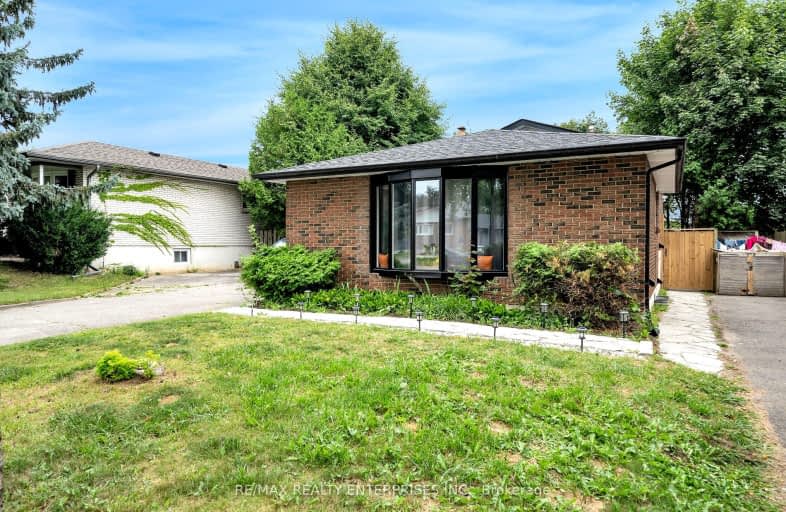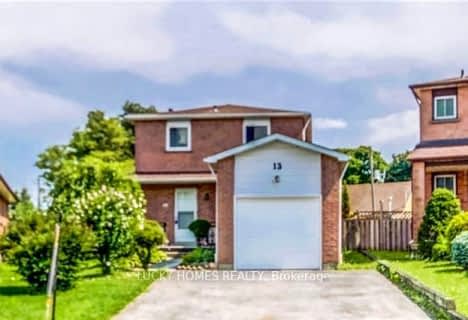Somewhat Walkable
- Some errands can be accomplished on foot.
59
/100
Some Transit
- Most errands require a car.
37
/100
Somewhat Bikeable
- Most errands require a car.
39
/100

Duffin's Bay Public School
Elementary: Public
1.70 km
St James Catholic School
Elementary: Catholic
1.33 km
Bolton C Falby Public School
Elementary: Public
0.54 km
St Bernadette Catholic School
Elementary: Catholic
0.74 km
Southwood Park Public School
Elementary: Public
0.47 km
Carruthers Creek Public School
Elementary: Public
0.49 km
Archbishop Denis O'Connor Catholic High School
Secondary: Catholic
2.35 km
Donald A Wilson Secondary School
Secondary: Public
7.12 km
Notre Dame Catholic Secondary School
Secondary: Catholic
5.36 km
Ajax High School
Secondary: Public
0.75 km
J Clarke Richardson Collegiate
Secondary: Public
5.25 km
Pickering High School
Secondary: Public
4.34 km
-
Kinsmen Park
Sandy Beach Rd, Pickering ON 5.27km -
Central Park
Michael Blvd, Whitby ON 5.86km -
East Shore Community Center
ON 6.28km
-
Scotiabank
Harwood Place Mall, Ajax ON 1.02km -
TD Bank Financial Group
15 Westney Rd N (Kingston Rd), Ajax ON L1T 1P4 3.24km -
RBC
Kingston Rd, Pickering ON 6.25km














