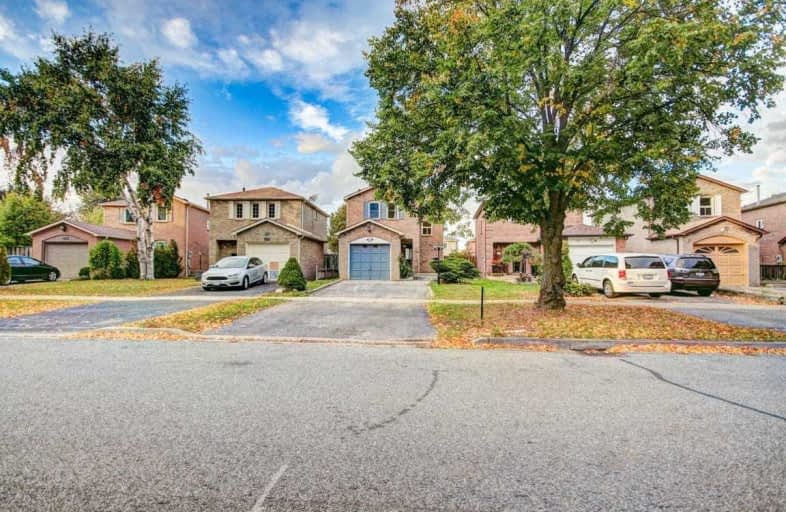Sold on Oct 13, 2020
Note: Property is not currently for sale or for rent.

-
Type: Detached
-
Style: 2-Storey
-
Size: 700 sqft
-
Lot Size: 8.77 x 30.82 Metres
-
Age: 31-50 years
-
Taxes: $3,502 per year
-
Days on Site: 11 Days
-
Added: Oct 02, 2020 (1 week on market)
-
Updated:
-
Last Checked: 3 months ago
-
MLS®#: E4937860
-
Listed By: Re/max royal properties realty, brokerage
Location ' Location"Charming Detached Home Located In A Safe And Friendly Ajax Neighbourhood. Upgraded With Hardwood Flooring And Fresh Paint Throughout. Renovated Kitchen With Marble Countertops And New Stainless Steel Appliances Including Gas Stove. New Furnace 2019' Stone Landscaping In The Front And Backyard Includes A Newly Renovated Large Deck And Gas Line For Bbq. Close To Schools, Grocery Stores, Transit, And Community Centres!
Extras
Fridge,Stove, Washer, Dryer, Dishwasher, Window Coverings. All Elf
Property Details
Facts for 159 Delaney Drive, Ajax
Status
Days on Market: 11
Last Status: Sold
Sold Date: Oct 13, 2020
Closed Date: Nov 27, 2020
Expiry Date: Dec 31, 2020
Sold Price: $665,000
Unavailable Date: Oct 13, 2020
Input Date: Oct 02, 2020
Property
Status: Sale
Property Type: Detached
Style: 2-Storey
Size (sq ft): 700
Age: 31-50
Area: Ajax
Community: Central West
Availability Date: 60 Days/Tba
Inside
Bedrooms: 3
Bathrooms: 2
Kitchens: 1
Rooms: 6
Den/Family Room: No
Air Conditioning: Central Air
Fireplace: No
Central Vacuum: N
Washrooms: 2
Building
Basement: Finished
Heat Type: Forced Air
Heat Source: Gas
Exterior: Brick
Water Supply: Municipal
Special Designation: Unknown
Parking
Driveway: Private
Garage Spaces: 1
Garage Type: Attached
Covered Parking Spaces: 2
Total Parking Spaces: 3
Fees
Tax Year: 2019
Tax Legal Description: Plan 40M1250 Lot 12
Taxes: $3,502
Land
Cross Street: Westney/Delaney
Municipality District: Ajax
Fronting On: North
Pool: None
Sewer: Sewers
Lot Depth: 30.82 Metres
Lot Frontage: 8.77 Metres
Additional Media
- Virtual Tour: http://signs2govirtualtours.com/?pro=53281
Rooms
Room details for 159 Delaney Drive, Ajax
| Type | Dimensions | Description |
|---|---|---|
| Living Ground | 3.08 x 4.27 | Combined W/Dining, Laminate |
| Dining Ground | 2.75 x 3.08 | Combined W/Living, Laminate, W/O To Deck |
| Kitchen Ground | 2.64 x 2.95 | Ceramic Floor |
| Master 2nd | 3.05 x 4.27 | Double Closet, Broadloom |
| 2nd Br 2nd | 2.44 x 3.35 | Closet, Broadloom |
| 3rd Br 2nd | 2.99 x 3.15 | Closet, Broadloom |
| Rec Bsmt | - |
| XXXXXXXX | XXX XX, XXXX |
XXXX XXX XXXX |
$XXX,XXX |
| XXX XX, XXXX |
XXXXXX XXX XXXX |
$XXX,XXX | |
| XXXXXXXX | XXX XX, XXXX |
XXXXXXX XXX XXXX |
|
| XXX XX, XXXX |
XXXXXX XXX XXXX |
$XXX,XXX | |
| XXXXXXXX | XXX XX, XXXX |
XXXX XXX XXXX |
$XXX,XXX |
| XXX XX, XXXX |
XXXXXX XXX XXXX |
$XXX,XXX |
| XXXXXXXX XXXX | XXX XX, XXXX | $665,000 XXX XXXX |
| XXXXXXXX XXXXXX | XXX XX, XXXX | $599,000 XXX XXXX |
| XXXXXXXX XXXXXXX | XXX XX, XXXX | XXX XXXX |
| XXXXXXXX XXXXXX | XXX XX, XXXX | $689,900 XXX XXXX |
| XXXXXXXX XXXX | XXX XX, XXXX | $545,000 XXX XXXX |
| XXXXXXXX XXXXXX | XXX XX, XXXX | $499,999 XXX XXXX |

Lester B Pearson Public School
Elementary: PublicWestney Heights Public School
Elementary: PublicAlexander Graham Bell Public School
Elementary: PublicVimy Ridge Public School
Elementary: PublicNottingham Public School
Elementary: PublicSt Patrick Catholic School
Elementary: CatholicÉcole secondaire Ronald-Marion
Secondary: PublicArchbishop Denis O'Connor Catholic High School
Secondary: CatholicNotre Dame Catholic Secondary School
Secondary: CatholicAjax High School
Secondary: PublicJ Clarke Richardson Collegiate
Secondary: PublicPickering High School
Secondary: Public- 2 bath
- 6 bed
571 Kingston Road West, Ajax, Ontario • L1S 6M1 • Central West



