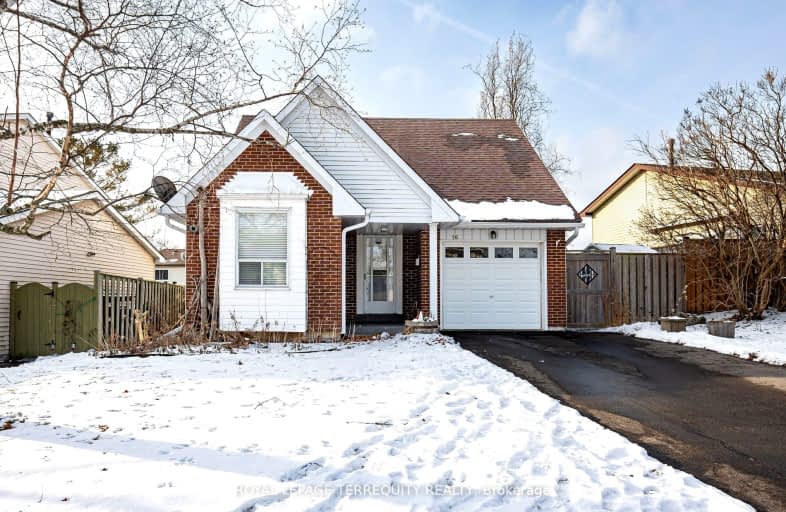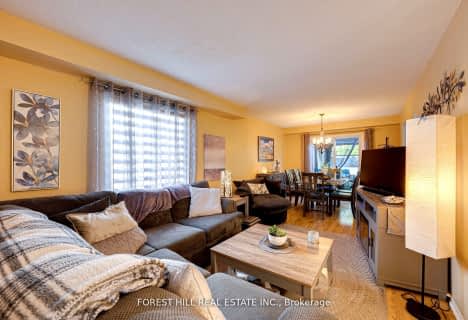Very Walkable
- Most errands can be accomplished on foot.
71
/100
Some Transit
- Most errands require a car.
27
/100
Somewhat Bikeable
- Most errands require a car.
41
/100

Duffin's Bay Public School
Elementary: Public
0.38 km
Lakeside Public School
Elementary: Public
0.47 km
St James Catholic School
Elementary: Catholic
0.75 km
Bolton C Falby Public School
Elementary: Public
1.77 km
St Bernadette Catholic School
Elementary: Catholic
1.99 km
Southwood Park Public School
Elementary: Public
1.49 km
École secondaire Ronald-Marion
Secondary: Public
5.81 km
Archbishop Denis O'Connor Catholic High School
Secondary: Catholic
3.52 km
Notre Dame Catholic Secondary School
Secondary: Catholic
6.46 km
Ajax High School
Secondary: Public
2.14 km
J Clarke Richardson Collegiate
Secondary: Public
6.37 km
Pickering High School
Secondary: Public
4.36 km
-
Ajax Waterfront
1.92km -
Forestbrook Park
Pickering ON 6.9km -
Central Park
Michael Blvd, Whitby ON 7.52km
-
Scotiabank
15 Westney Rd N (at Hwy 2.), Ajax ON L1T 1P4 3.86km -
BMO Bank of Montreal
150 Kingston Rd E, Ajax ON L1Z 1E5 4.21km -
TD Bank Financial Group
1790 Liverpool Rd, Pickering ON L1V 1V9 5.34km












