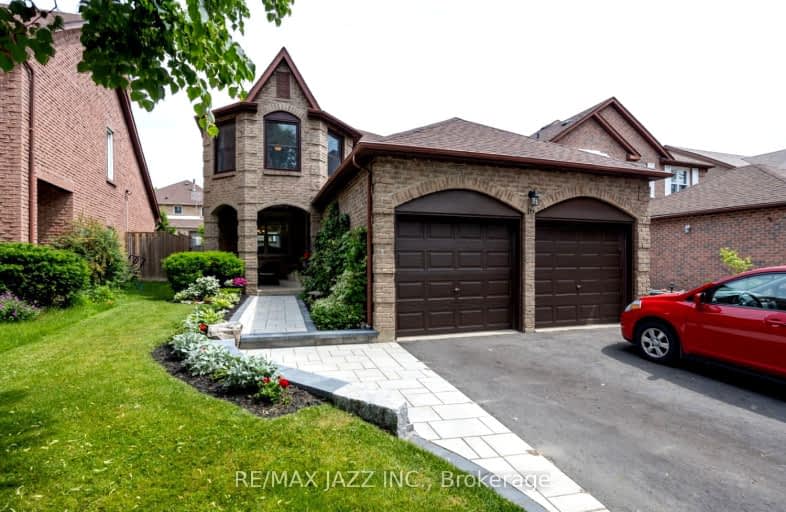Very Walkable
- Most errands can be accomplished on foot.
70
/100
Good Transit
- Some errands can be accomplished by public transportation.
50
/100
Bikeable
- Some errands can be accomplished on bike.
57
/100

Lincoln Avenue Public School
Elementary: Public
0.85 km
ÉÉC Notre-Dame-de-la-Jeunesse-Ajax
Elementary: Catholic
0.77 km
Lester B Pearson Public School
Elementary: Public
1.29 km
Westney Heights Public School
Elementary: Public
0.66 km
St Jude Catholic School
Elementary: Catholic
1.03 km
Roland Michener Public School
Elementary: Public
0.72 km
École secondaire Ronald-Marion
Secondary: Public
2.89 km
Archbishop Denis O'Connor Catholic High School
Secondary: Catholic
1.84 km
Notre Dame Catholic Secondary School
Secondary: Catholic
3.02 km
Ajax High School
Secondary: Public
2.88 km
J Clarke Richardson Collegiate
Secondary: Public
2.97 km
Pickering High School
Secondary: Public
1.19 km
-
East Shore Community Center
ON 5.08km -
Kinsmen Park
Sandy Beach Rd, Pickering ON 5.13km -
Baycliffe Park
67 Baycliffe Dr, Whitby ON L1P 1W7 7.15km
-
TD Bank Financial Group
15 Westney Rd N (Kingston Rd), Ajax ON L1T 1P4 0.34km -
TD Canada Trust Branch and ATM
75 Bayly St W, Ajax ON L1S 7K7 2.55km -
RBC Royal Bank
320 Harwood Ave S (Hardwood And Bayly), Ajax ON L1S 2J1 2.57km














