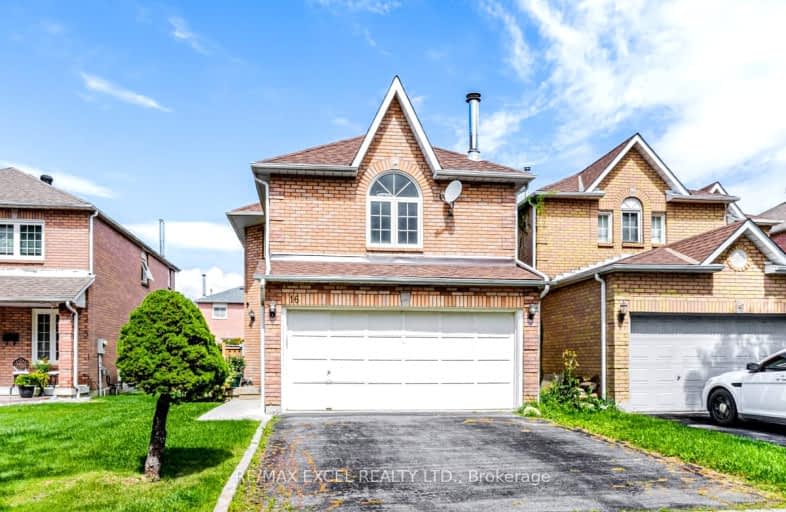Car-Dependent
- Most errands require a car.
40
/100
Some Transit
- Most errands require a car.
36
/100
Somewhat Bikeable
- Most errands require a car.
47
/100

Lester B Pearson Public School
Elementary: Public
0.94 km
Westney Heights Public School
Elementary: Public
1.06 km
Eagle Ridge Public School
Elementary: Public
1.35 km
Alexander Graham Bell Public School
Elementary: Public
0.32 km
Vimy Ridge Public School
Elementary: Public
0.88 km
St Patrick Catholic School
Elementary: Catholic
0.59 km
École secondaire Ronald-Marion
Secondary: Public
2.31 km
Archbishop Denis O'Connor Catholic High School
Secondary: Catholic
3.21 km
Notre Dame Catholic Secondary School
Secondary: Catholic
2.57 km
Pine Ridge Secondary School
Secondary: Public
4.02 km
J Clarke Richardson Collegiate
Secondary: Public
2.59 km
Pickering High School
Secondary: Public
1.64 km
-
Kinsmen Park
Sandy Beach Rd, Pickering ON 6.17km -
Ajax Waterfront
6.73km -
Amberlea Park
ON 7.7km
-
TD Bank Financial Group
75 Bayly St W (Bayly and Harwood), Ajax ON L1S 7K7 4.24km -
CIBC
1895 Glenanna Rd (at Kingston Rd.), Pickering ON L1V 7K1 4.51km -
HODL Bitcoin ATM - Happy Way Whitby
110 Dunlop St E, Whitby ON L1N 6J8 9.18km














