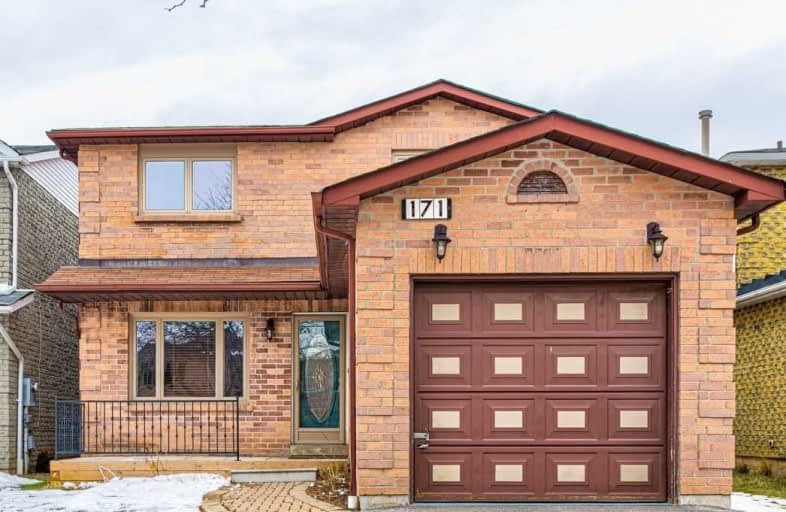Sold on Feb 11, 2020
Note: Property is not currently for sale or for rent.

-
Type: Detached
-
Style: 2-Storey
-
Size: 1500 sqft
-
Lot Size: 30.18 x 99.87 Feet
-
Age: 31-50 years
-
Taxes: $4,246 per year
-
Days on Site: 7 Days
-
Added: Feb 04, 2020 (1 week on market)
-
Updated:
-
Last Checked: 2 months ago
-
MLS®#: E4683513
-
Listed By: Re/max ultimate realty inc., brokerage
Bright, Spacious & Well Maintained Family Home In Prime Ajax- In The Same Family For Over 30 Years! Living Room & Dining Room Combo Is Perfect For Entertaining. Charming Eat In Kitchen W/O To Sundeck. Wood Burning Fireplace Makes The Family Room A Cozy Place To Warm Up! Main Floor Office Can Be Converted To Laundry If Desired. Master W/ Large W/I Closet & 2Pc Bath. Spectacular Lower Level Where The Kids Can Play & Bedroom For Overnight Guests!
Extras
Fridge, Stove, Washer, Dryer, All Elf's And All Window Blinds, Shed ***Exclusions: Drapery Panels Throughout The Home, Central Vac (As Is - Never Used) *Main Floor Laundry Has Been Converted Into Office And Can Easily Be Converted Back*
Property Details
Facts for 171 Daniels Crescent, Ajax
Status
Days on Market: 7
Last Status: Sold
Sold Date: Feb 11, 2020
Closed Date: Apr 28, 2020
Expiry Date: May 31, 2020
Sold Price: $700,000
Unavailable Date: Feb 11, 2020
Input Date: Feb 04, 2020
Prior LSC: Listing with no contract changes
Property
Status: Sale
Property Type: Detached
Style: 2-Storey
Size (sq ft): 1500
Age: 31-50
Area: Ajax
Community: Central West
Availability Date: 60 Days
Inside
Bedrooms: 3
Bedrooms Plus: 1
Bathrooms: 3
Kitchens: 1
Rooms: 8
Den/Family Room: Yes
Air Conditioning: Central Air
Fireplace: Yes
Laundry Level: Lower
Central Vacuum: Y
Washrooms: 3
Building
Basement: Finished
Heat Type: Forced Air
Heat Source: Gas
Exterior: Brick
Water Supply: Municipal
Special Designation: Unknown
Parking
Driveway: Available
Garage Spaces: 1
Garage Type: Attached
Covered Parking Spaces: 2
Total Parking Spaces: 3
Fees
Tax Year: 2019
Tax Legal Description: Plan 40M1405 Pt Blk 137 Now Rp 40R9838 Part 4
Taxes: $4,246
Land
Cross Street: Westney/Hwy 2
Municipality District: Ajax
Fronting On: West
Pool: None
Sewer: Sewers
Lot Depth: 99.87 Feet
Lot Frontage: 30.18 Feet
Additional Media
- Virtual Tour: http://tour.171danielscrescent.com/
Rooms
Room details for 171 Daniels Crescent, Ajax
| Type | Dimensions | Description |
|---|---|---|
| Foyer Main | - | Tile Floor, Closet |
| Den Main | - | Window, Laminate |
| Living Main | - | Combined W/Dining, Laminate, Window |
| Dining Main | - | Combined W/Living, Laminate |
| Family Main | - | Fireplace, Laminate, Window |
| Kitchen Main | - | W/O To Sundeck, Eat-In Kitchen |
| Bathroom Main | - | 2 Pc Bath |
| Master 2nd | - | W/I Closet, 2 Pc Bath, Laminate |
| Bathroom 2nd | - | 4 Pc Bath, Renovated |
| Br 2nd | - | Closet, Window |
| Br 2nd | - | Closet, Window |
| Rec Lower | - |
| XXXXXXXX | XXX XX, XXXX |
XXXX XXX XXXX |
$XXX,XXX |
| XXX XX, XXXX |
XXXXXX XXX XXXX |
$XXX,XXX |
| XXXXXXXX XXXX | XXX XX, XXXX | $700,000 XXX XXXX |
| XXXXXXXX XXXXXX | XXX XX, XXXX | $599,000 XXX XXXX |

Lester B Pearson Public School
Elementary: PublicWestney Heights Public School
Elementary: PublicLincoln Alexander Public School
Elementary: PublicAlexander Graham Bell Public School
Elementary: PublicVimy Ridge Public School
Elementary: PublicSt Patrick Catholic School
Elementary: CatholicÉcole secondaire Ronald-Marion
Secondary: PublicArchbishop Denis O'Connor Catholic High School
Secondary: CatholicNotre Dame Catholic Secondary School
Secondary: CatholicAjax High School
Secondary: PublicJ Clarke Richardson Collegiate
Secondary: PublicPickering High School
Secondary: Public- 2 bath
- 6 bed
571 Kingston Road West, Ajax, Ontario • L1S 6M1 • Central West



