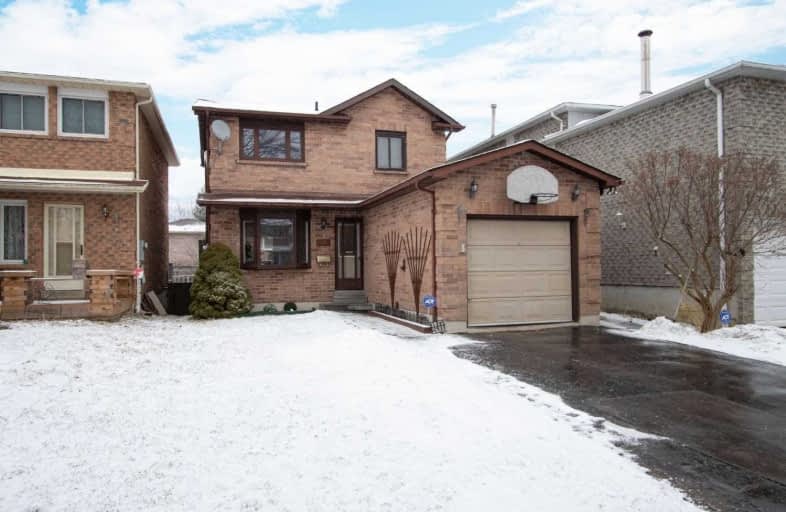
Lester B Pearson Public School
Elementary: Public
0.58 km
Westney Heights Public School
Elementary: Public
0.50 km
Lincoln Alexander Public School
Elementary: Public
1.36 km
Alexander Graham Bell Public School
Elementary: Public
0.55 km
Vimy Ridge Public School
Elementary: Public
1.09 km
St Patrick Catholic School
Elementary: Catholic
0.55 km
École secondaire Ronald-Marion
Secondary: Public
2.50 km
Archbishop Denis O'Connor Catholic High School
Secondary: Catholic
2.66 km
Notre Dame Catholic Secondary School
Secondary: Catholic
2.48 km
Ajax High School
Secondary: Public
3.95 km
J Clarke Richardson Collegiate
Secondary: Public
2.48 km
Pickering High School
Secondary: Public
1.39 km



