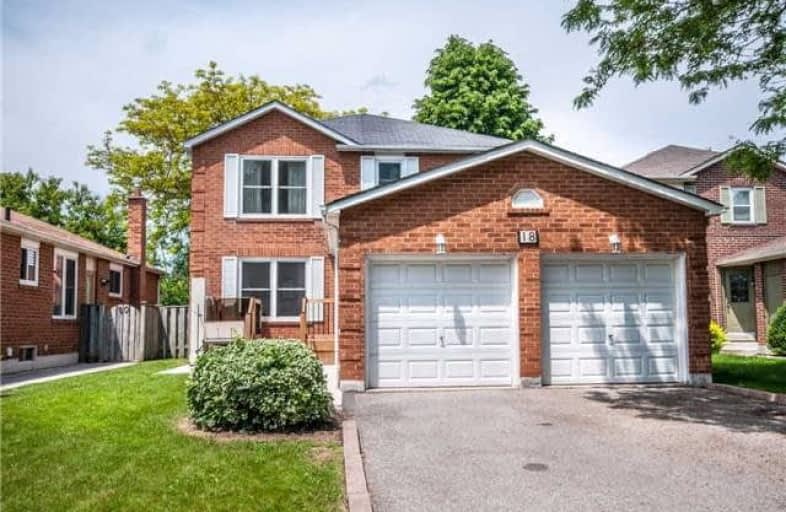Sold on Jun 26, 2017
Note: Property is not currently for sale or for rent.

-
Type: Detached
-
Style: 2-Storey
-
Size: 2000 sqft
-
Lot Size: 39.74 x 110.74 Feet
-
Age: No Data
-
Taxes: $4,577 per year
-
Days on Site: 8 Days
-
Added: Sep 07, 2019 (1 week on market)
-
Updated:
-
Last Checked: 2 months ago
-
MLS®#: E3845693
-
Listed By: Re/max jazz inc., brokerage
Ravine Lot!! This Wheelchair-Accessible Home Backs Onto A Natural Wooded Walking Path Offering A Very Tranquil Setting! Spacious Living & Dining Rooms With Large Windows, Allow For Lots Of Natural Light. Huge Eat-In Beckermann Kitchen With Walkout To Large Deck To Enjoy The View. 2nd Walkout From Comfy, Family Room With Gas Fireplace. W/O To Ravine & Fenced Yard. Fully Finished Basement With Rec Room & Office Area. Lots Of Storage. Tankless Wat. Htr. Saves$$
Extras
Four Bedrooms Up Along With Updated Ensuite & Main Bath. Large Master Has His/Hers Walk-In Closets. Newer Windows, Roof, Decking, Garage Door, Fencing, Furnace & A/C (2015). Seller Has Had A Pre-Sale Inspection Report. Great Family Home!
Property Details
Facts for 18 Bramwell Drive, Ajax
Status
Days on Market: 8
Last Status: Sold
Sold Date: Jun 26, 2017
Closed Date: Aug 02, 2017
Expiry Date: Sep 30, 2017
Sold Price: $630,000
Unavailable Date: Jun 26, 2017
Input Date: Jun 18, 2017
Property
Status: Sale
Property Type: Detached
Style: 2-Storey
Size (sq ft): 2000
Area: Ajax
Community: Central West
Availability Date: 30 Days/Tba
Inside
Bedrooms: 4
Bathrooms: 3
Kitchens: 1
Rooms: 8
Den/Family Room: Yes
Air Conditioning: Central Air
Fireplace: Yes
Laundry Level: Main
Washrooms: 3
Building
Basement: Finished
Heat Type: Forced Air
Heat Source: Gas
Exterior: Alum Siding
Exterior: Brick
Water Supply: Municipal
Physically Handicapped-Equipped: Y
Special Designation: Accessibility
Parking
Driveway: Pvt Double
Garage Spaces: 2
Garage Type: Attached
Covered Parking Spaces: 2
Total Parking Spaces: 4
Fees
Tax Year: 2017
Tax Legal Description: Pcl27-1, Sec 40M1291; Lt27 Pl40M1291; S/T Lt108502
Taxes: $4,577
Highlights
Feature: Fenced Yard
Feature: Park
Feature: Place Of Worship
Feature: Ravine
Feature: Rec Centre
Feature: School
Land
Cross Street: Westney And Kingston
Municipality District: Ajax
Fronting On: North
Pool: None
Sewer: Sewers
Lot Depth: 110.74 Feet
Lot Frontage: 39.74 Feet
Zoning: 1 Minute To 401
Additional Media
- Virtual Tour: http://www.venturehomes.ca/picturetour.asp?tourid=47880
Rooms
Room details for 18 Bramwell Drive, Ajax
| Type | Dimensions | Description |
|---|---|---|
| Living Main | 3.24 x 4.66 | Picture Window, Formal Rm |
| Dining Main | 3.10 x 3.84 | Formal Rm |
| Kitchen Main | 3.28 x 6.94 | W/O To Deck, O/Looks Ravine, Eat-In Kitchen |
| Family Main | 3.09 x 4.73 | W/O To Deck, O/Looks Ravine, Gas Fireplace |
| Master 2nd | 3.50 x 5.35 | O/Looks Ravine, W/I Closet, Ensuite Bath |
| 2nd Br 2nd | 3.20 x 3.75 | |
| 3rd Br 2nd | 3.26 x 3.39 | |
| 4th Br 2nd | 3.20 x 3.26 | |
| Rec Bsmt | 4.90 x 7.43 | B/I Shelves, Pot Lights, Irregular Rm |
| Office Bsmt | 3.32 x 5.25 | B/I Desk, Pot Lights, B/I Shelves |
| XXXXXXXX | XXX XX, XXXX |
XXXX XXX XXXX |
$XXX,XXX |
| XXX XX, XXXX |
XXXXXX XXX XXXX |
$XXX,XXX |
| XXXXXXXX XXXX | XXX XX, XXXX | $630,000 XXX XXXX |
| XXXXXXXX XXXXXX | XXX XX, XXXX | $635,000 XXX XXXX |

St Francis de Sales Catholic School
Elementary: CatholicLincoln Avenue Public School
Elementary: PublicÉÉC Notre-Dame-de-la-Jeunesse-Ajax
Elementary: CatholicWestney Heights Public School
Elementary: PublicLincoln Alexander Public School
Elementary: PublicRoland Michener Public School
Elementary: PublicÉcole secondaire Ronald-Marion
Secondary: PublicArchbishop Denis O'Connor Catholic High School
Secondary: CatholicNotre Dame Catholic Secondary School
Secondary: CatholicAjax High School
Secondary: PublicJ Clarke Richardson Collegiate
Secondary: PublicPickering High School
Secondary: Public- 2 bath
- 6 bed
571 Kingston Road West, Ajax, Ontario • L1S 6M1 • Central West



