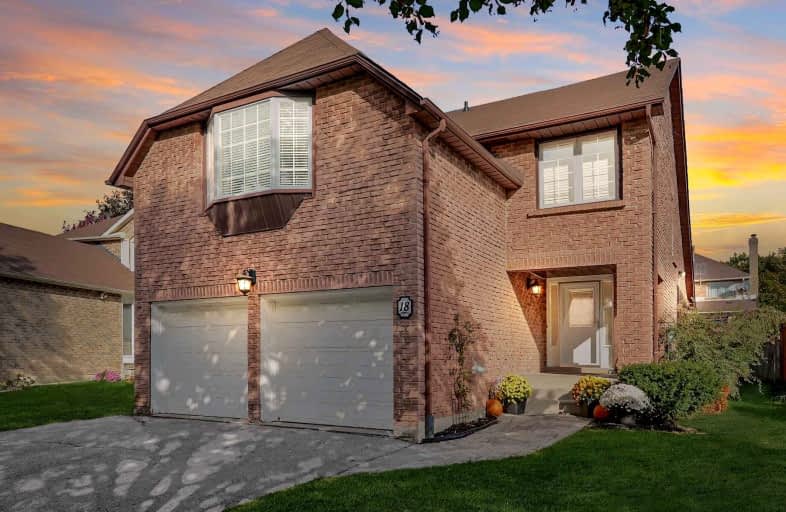
Lincoln Avenue Public School
Elementary: Public
0.84 km
ÉÉC Notre-Dame-de-la-Jeunesse-Ajax
Elementary: Catholic
0.78 km
Lester B Pearson Public School
Elementary: Public
1.28 km
Westney Heights Public School
Elementary: Public
0.65 km
St Jude Catholic School
Elementary: Catholic
1.04 km
Roland Michener Public School
Elementary: Public
0.73 km
École secondaire Ronald-Marion
Secondary: Public
2.88 km
Archbishop Denis O'Connor Catholic High School
Secondary: Catholic
1.85 km
Notre Dame Catholic Secondary School
Secondary: Catholic
3.02 km
Ajax High School
Secondary: Public
2.89 km
J Clarke Richardson Collegiate
Secondary: Public
2.98 km
Pickering High School
Secondary: Public
1.18 km














