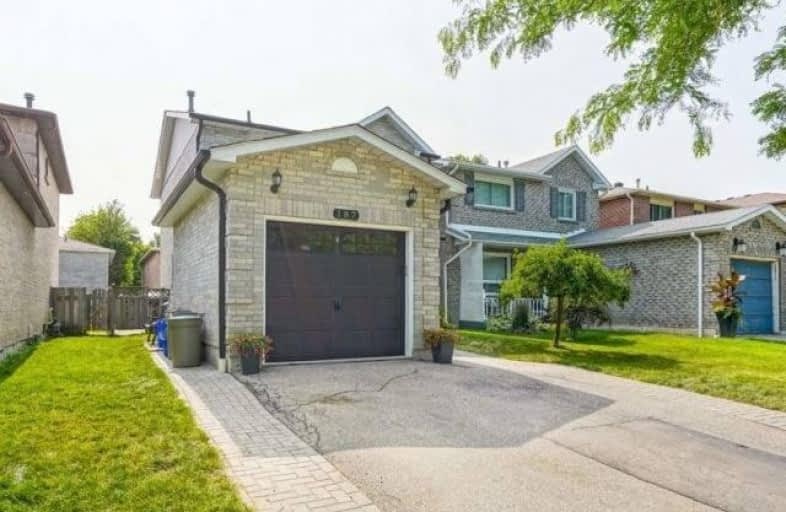Sold on Aug 03, 2019
Note: Property is not currently for sale or for rent.

-
Type: Detached
-
Style: 2-Storey
-
Lot Size: 30.18 x 99.87 Feet
-
Age: No Data
-
Taxes: $3,923 per year
-
Days on Site: 10 Days
-
Added: Sep 19, 2019 (1 week on market)
-
Updated:
-
Last Checked: 3 months ago
-
MLS®#: E4527148
-
Listed By: Re/max realty services inc., brokerage
You'll Love This Charming 3 Bedroom Detached 2 Story Home Which Has Been Fully Renovated Thru-Out. Spacious Main Floor With Hardwood Floor And Ceramic Tiles Thru-Out. Modern Renovated Kitchen With Quartz Counter And Walk-Out To Yard. 3 Well Appointed Bedrooms, 3 Renovated Washrooms And Fully Finished Basement.
Extras
Fridge, Stove, Dishwasher, Washer, Dryer, Central Air, All Electric Light Fixtures, All Window Coverings. Roof Shingles 2018, Eaves, Soffits 2018. Appliances And Garage Door (2018)
Property Details
Facts for 187 Daniels Crescent, Ajax
Status
Days on Market: 10
Last Status: Sold
Sold Date: Aug 03, 2019
Closed Date: Oct 30, 2019
Expiry Date: Oct 24, 2019
Sold Price: $586,900
Unavailable Date: Aug 03, 2019
Input Date: Jul 24, 2019
Prior LSC: Sold
Property
Status: Sale
Property Type: Detached
Style: 2-Storey
Area: Ajax
Community: Central West
Availability Date: 60 Days /Tba
Inside
Bedrooms: 3
Bathrooms: 3
Kitchens: 1
Rooms: 6
Den/Family Room: Yes
Air Conditioning: Central Air
Fireplace: No
Washrooms: 3
Building
Basement: Finished
Heat Type: Forced Air
Heat Source: Gas
Exterior: Brick
Water Supply: Municipal
Special Designation: Unknown
Parking
Driveway: Pvt Double
Garage Spaces: 1
Garage Type: Attached
Covered Parking Spaces: 2
Total Parking Spaces: 3
Fees
Tax Year: 2019
Tax Legal Description: Lot 41, Plan M 1405
Taxes: $3,923
Land
Cross Street: Ravenscroft & Brenna
Municipality District: Ajax
Fronting On: West
Pool: None
Sewer: Sewers
Lot Depth: 99.87 Feet
Lot Frontage: 30.18 Feet
Additional Media
- Virtual Tour: https://unbranded.mediatours.ca/property/187-daniels-crescent-ajax/
Rooms
Room details for 187 Daniels Crescent, Ajax
| Type | Dimensions | Description |
|---|---|---|
| Living Ground | 3.35 x 4.11 | Porcelain Floor, Open Concept, L-Shaped Room |
| Dining Ground | 2.69 x 2.84 | Porcelain Floor, Open Concept, Combined W/Living |
| Kitchen Ground | 3.05 x 5.83 | Porcelain Floor, Eat-In Kitchen, Renovated |
| Master 2nd | 3.19 x 5.08 | Laminate, W/I Closet, Window |
| 2nd Br 2nd | 2.74 x 4.10 | Laminate, Closet, Window |
| 3rd Br 2nd | 2.74 x 2.94 | Laminate, Closet, Window |
| Rec Bsmt | 3.50 x 5.83 | Laminate, Open Concept, Pot Lights |
| XXXXXXXX | XXX XX, XXXX |
XXXX XXX XXXX |
$XXX,XXX |
| XXX XX, XXXX |
XXXXXX XXX XXXX |
$XXX,XXX | |
| XXXXXXXX | XXX XX, XXXX |
XXXXXXX XXX XXXX |
|
| XXX XX, XXXX |
XXXXXX XXX XXXX |
$XXX,XXX |
| XXXXXXXX XXXX | XXX XX, XXXX | $586,900 XXX XXXX |
| XXXXXXXX XXXXXX | XXX XX, XXXX | $599,900 XXX XXXX |
| XXXXXXXX XXXXXXX | XXX XX, XXXX | XXX XXXX |
| XXXXXXXX XXXXXX | XXX XX, XXXX | $599,900 XXX XXXX |

Lester B Pearson Public School
Elementary: PublicWestney Heights Public School
Elementary: PublicLincoln Alexander Public School
Elementary: PublicAlexander Graham Bell Public School
Elementary: PublicVimy Ridge Public School
Elementary: PublicSt Patrick Catholic School
Elementary: CatholicÉcole secondaire Ronald-Marion
Secondary: PublicArchbishop Denis O'Connor Catholic High School
Secondary: CatholicNotre Dame Catholic Secondary School
Secondary: CatholicAjax High School
Secondary: PublicJ Clarke Richardson Collegiate
Secondary: PublicPickering High School
Secondary: Public- 2 bath
- 6 bed
571 Kingston Road West, Ajax, Ontario • L1S 6M1 • Central West



