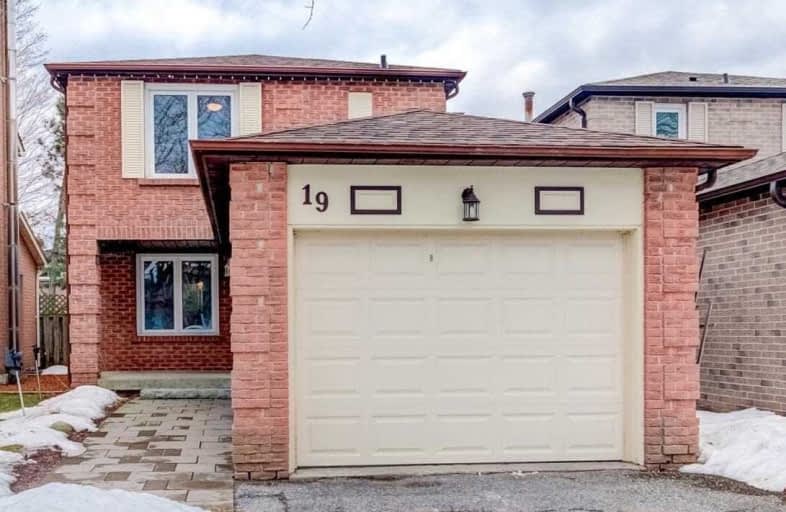Sold on Mar 12, 2020
Note: Property is not currently for sale or for rent.

-
Type: Detached
-
Style: 2-Storey
-
Lot Size: 29.72 x 106 Feet
-
Age: No Data
-
Taxes: $3,817 per year
-
Days on Site: 3 Days
-
Added: Mar 09, 2020 (3 days on market)
-
Updated:
-
Last Checked: 2 months ago
-
MLS®#: E4714490
-
Listed By: Royal lepage connect realty, brokerage
Tucked Away On A Quiet Crescent In The Heart Of Ajax! Stunning 3 Bedroom Home Freshly Painted In Neutral Colours With Open Concept Living/Dining Room, Sun Filled Kitchen With Double Sink, Pantry & Walk-Out To Rear Fenced Yard! 3 Spacious Bedrooms, Master Bedroom Boasts Huge Walk-In Closet! Finished Basement With Family Room, Large Cold Cellar & Laundry Room! Updates Include: Furnace, Air Conditioner, Roof, Carpet & Main Floor Bamboo Flooring!
Extras
Minutes To Shopping, Amenities, Schools, 401/412/407 & Go Train! Incl: Fridge, Stove, Dishwasher (As Is)-Owner Does Not Use Dishwasher, Broadloom W/L, All Elfs, Ceiling Fan, Garage Door Opener & 2 Remotes, Gb&E, Cac, Newer Roof. Hwt (R)
Property Details
Facts for 19 Brocklesby Crescent, Ajax
Status
Days on Market: 3
Last Status: Sold
Sold Date: Mar 12, 2020
Closed Date: Jun 24, 2020
Expiry Date: Jul 08, 2020
Sold Price: $631,000
Unavailable Date: Mar 12, 2020
Input Date: Mar 09, 2020
Prior LSC: Listing with no contract changes
Property
Status: Sale
Property Type: Detached
Style: 2-Storey
Area: Ajax
Community: Central West
Availability Date: End Of June
Inside
Bedrooms: 3
Bathrooms: 2
Kitchens: 1
Rooms: 6
Den/Family Room: No
Air Conditioning: Central Air
Fireplace: No
Laundry Level: Lower
Washrooms: 2
Building
Basement: Finished
Basement 2: Full
Heat Type: Forced Air
Heat Source: Gas
Exterior: Brick
Water Supply: Municipal
Special Designation: Unknown
Parking
Driveway: Private
Garage Spaces: 1
Garage Type: Attached
Covered Parking Spaces: 1
Total Parking Spaces: 2
Fees
Tax Year: 2019
Tax Legal Description: Lt 74, Pl 40M1241
Taxes: $3,817
Highlights
Feature: Fenced Yard
Feature: Park
Feature: Public Transit
Feature: Rec Centre
Feature: School
Land
Cross Street: Westney Rd N / Raven
Municipality District: Ajax
Fronting On: North
Pool: None
Sewer: Sewers
Lot Depth: 106 Feet
Lot Frontage: 29.72 Feet
Additional Media
- Virtual Tour: http://www.houssmax.ca/vtournb/c9207195
Open House
Open House Date: 2020-03-15
Open House Start: 02:00:00
Open House Finished: 04:00:00
Rooms
Room details for 19 Brocklesby Crescent, Ajax
| Type | Dimensions | Description |
|---|---|---|
| Kitchen Main | 2.41 x 4.60 | Eat-In Kitchen, W/O To Deck, Cork Floor |
| Living Main | 2.90 x 3.35 | Hardwood Floor, Picture Window, Open Concept |
| Dining Main | 2.90 x 3.48 | Hardwood Floor, Window |
| Master 2nd | 3.02 x 4.50 | W/I Closet, Picture Window, Broadloom |
| 2nd Br 2nd | 2.69 x 3.25 | Double Closet, Window, Broadloom |
| 3rd Br 2nd | 2.60 x 2.74 | Double Closet, Window, Broadloom |
| Rec Bsmt | 3.07 x 5.99 | Closet, Window |
| Laundry Bsmt | 2.39 x 5.50 | B/I Shelves |
| Cold/Cant Bsmt | 1.65 x 5.69 | B/I Shelves |
| XXXXXXXX | XXX XX, XXXX |
XXXX XXX XXXX |
$XXX,XXX |
| XXX XX, XXXX |
XXXXXX XXX XXXX |
$XXX,XXX |
| XXXXXXXX XXXX | XXX XX, XXXX | $631,000 XXX XXXX |
| XXXXXXXX XXXXXX | XXX XX, XXXX | $579,900 XXX XXXX |

Dr Roberta Bondar Public School
Elementary: PublicApplecroft Public School
Elementary: PublicLester B Pearson Public School
Elementary: PublicWestney Heights Public School
Elementary: PublicSt Jude Catholic School
Elementary: CatholicSt Catherine of Siena Catholic School
Elementary: CatholicÉcole secondaire Ronald-Marion
Secondary: PublicArchbishop Denis O'Connor Catholic High School
Secondary: CatholicNotre Dame Catholic Secondary School
Secondary: CatholicAjax High School
Secondary: PublicJ Clarke Richardson Collegiate
Secondary: PublicPickering High School
Secondary: Public- 2 bath
- 6 bed
571 Kingston Road West, Ajax, Ontario • L1S 6M1 • Central West



