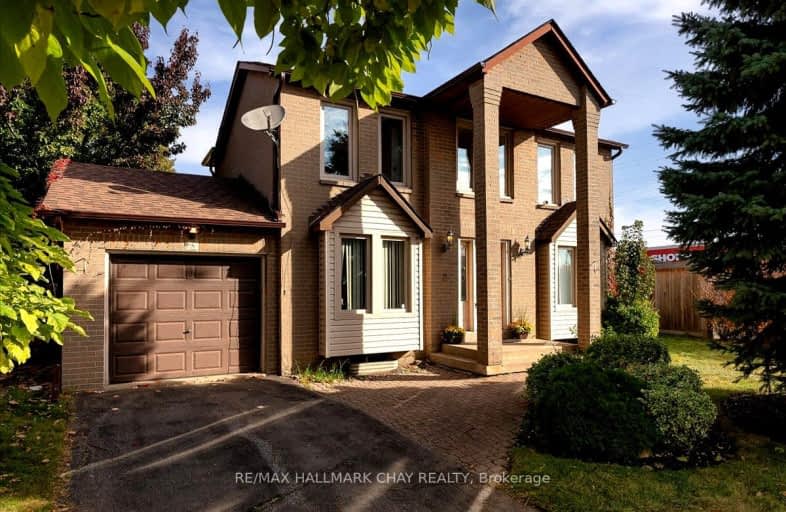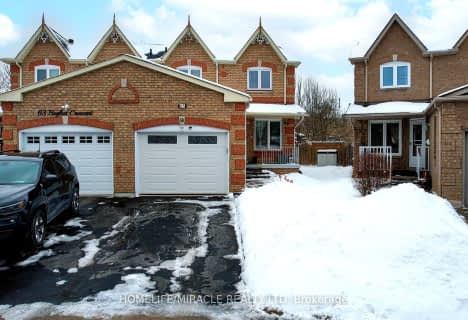Very Walkable
- Most errands can be accomplished on foot.
70
/100
Good Transit
- Some errands can be accomplished by public transportation.
51
/100
Bikeable
- Some errands can be accomplished on bike.
57
/100

Lincoln Avenue Public School
Elementary: Public
0.90 km
ÉÉC Notre-Dame-de-la-Jeunesse-Ajax
Elementary: Catholic
0.69 km
Applecroft Public School
Elementary: Public
1.07 km
Westney Heights Public School
Elementary: Public
0.72 km
St Jude Catholic School
Elementary: Catholic
1.00 km
Roland Michener Public School
Elementary: Public
0.65 km
École secondaire Ronald-Marion
Secondary: Public
2.98 km
Archbishop Denis O'Connor Catholic High School
Secondary: Catholic
1.75 km
Notre Dame Catholic Secondary School
Secondary: Catholic
3.02 km
Ajax High School
Secondary: Public
2.80 km
J Clarke Richardson Collegiate
Secondary: Public
2.96 km
Pickering High School
Secondary: Public
1.27 km
-
Kinsmen Park
Sandy Beach Rd, Pickering ON 5.14km -
Amberlea Park
ON 7.69km -
Rouge National Urban Park
Zoo Rd, Toronto ON M1B 5W8 11.25km
-
Scotiabank
2 Westney Rd S, Ajax ON L1S 5L7 0.24km -
HODL Bitcoin ATM - Esso
290 Rossland Rd E, Ajax ON L1T 4V2 3.1km -
Meridian Credit Union ATM
1550 Kingston Rd, Pickering ON L1V 1C3 3.55km














