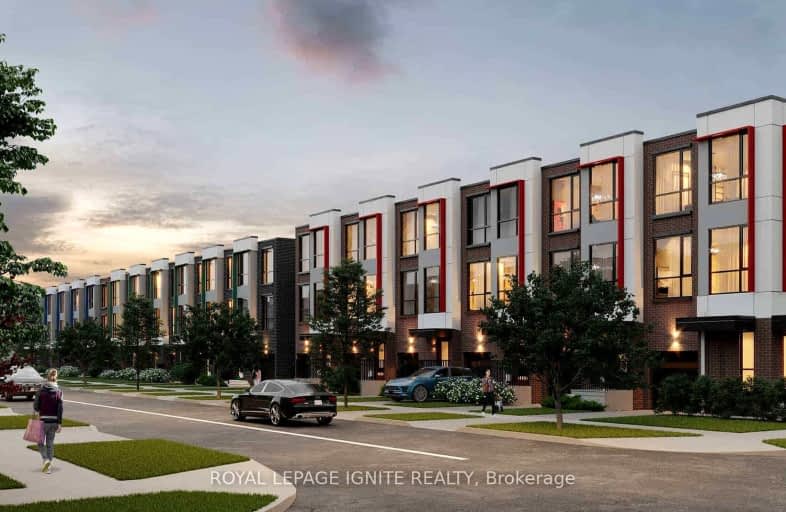
Lord Elgin Public School
Elementary: PublicÉÉC Notre-Dame-de-la-Jeunesse-Ajax
Elementary: CatholicRoland Michener Public School
Elementary: PublicBolton C Falby Public School
Elementary: PublicSt Bernadette Catholic School
Elementary: CatholicSouthwood Park Public School
Elementary: PublicÉcole secondaire Ronald-Marion
Secondary: PublicArchbishop Denis O'Connor Catholic High School
Secondary: CatholicNotre Dame Catholic Secondary School
Secondary: CatholicAjax High School
Secondary: PublicJ Clarke Richardson Collegiate
Secondary: PublicPickering High School
Secondary: Public-
Ajax Waterfront
2.92km -
Amberlea Park
ON 8.37km -
Limerick Park
Donegal Ave, Oshawa ON 11.37km
-
BMO Bank of Montreal
180 Kingston Rd E, Ajax ON L1Z 0C7 2.13km -
Scotiabank
999 Harwood Ave N, Ajax ON L1Z 1Y7 4.03km -
BMO Bank of Montreal
1360 Kingston Rd (Hwy 2 & Glenanna Road), Pickering ON L1V 3B4 5.15km



