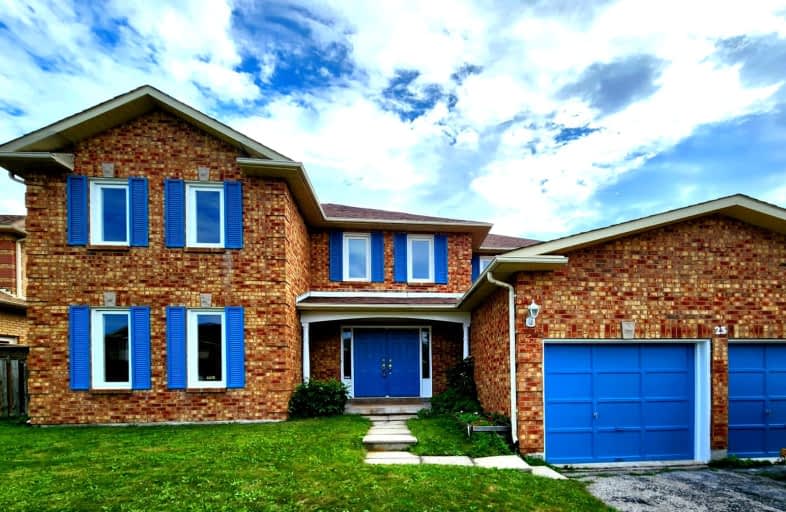Somewhat Walkable
- Some errands can be accomplished on foot.
65
/100
Some Transit
- Most errands require a car.
45
/100
Somewhat Bikeable
- Most errands require a car.
39
/100

Lincoln Avenue Public School
Elementary: Public
0.90 km
Lester B Pearson Public School
Elementary: Public
1.08 km
Westney Heights Public School
Elementary: Public
0.39 km
Lincoln Alexander Public School
Elementary: Public
0.79 km
Alexander Graham Bell Public School
Elementary: Public
0.98 km
St Patrick Catholic School
Elementary: Catholic
0.75 km
École secondaire Ronald-Marion
Secondary: Public
2.39 km
Archbishop Denis O'Connor Catholic High School
Secondary: Catholic
2.39 km
Notre Dame Catholic Secondary School
Secondary: Catholic
3.00 km
Ajax High School
Secondary: Public
3.47 km
J Clarke Richardson Collegiate
Secondary: Public
2.97 km
Pickering High School
Secondary: Public
0.86 km













