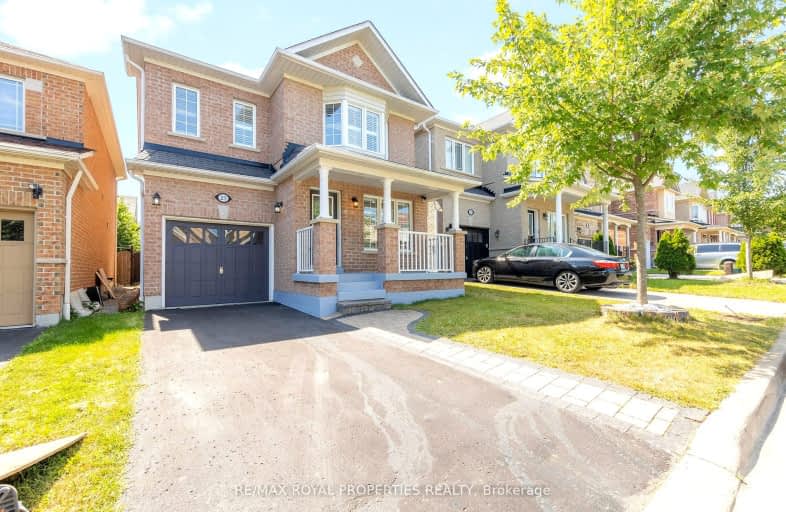Car-Dependent
- Almost all errands require a car.
7
/100
Some Transit
- Most errands require a car.
39
/100
Bikeable
- Some errands can be accomplished on bike.
53
/100

Unnamed Mulberry Meadows Public School
Elementary: Public
0.68 km
Romeo Dallaire Public School
Elementary: Public
1.40 km
Michaëlle Jean Public School
Elementary: Public
1.75 km
St Josephine Bakhita Catholic Elementary School
Elementary: Catholic
2.16 km
Cadarackque Public School
Elementary: Public
2.90 km
da Vinci Public School Elementary Public School
Elementary: Public
1.99 km
Archbishop Denis O'Connor Catholic High School
Secondary: Catholic
3.46 km
All Saints Catholic Secondary School
Secondary: Catholic
3.31 km
Donald A Wilson Secondary School
Secondary: Public
3.31 km
Notre Dame Catholic Secondary School
Secondary: Catholic
1.83 km
Ajax High School
Secondary: Public
4.83 km
J Clarke Richardson Collegiate
Secondary: Public
1.76 km
-
Whitby Soccer Dome
Whitby ON 3.26km -
Country Lane Park
Whitby ON 3.47km -
Peel Park
Burns St (Athol St), Whitby ON 5.73km
-
TD Bank Financial Group
83 Williamson Dr W (Westney Road), Ajax ON L1T 0K9 3.15km -
BMO Bank of Montreal
3960 Brock St N (Taunton), Whitby ON L1R 3E1 4.73km -
TD Bank Financial Group
404 Dundas St W, Whitby ON L1N 2M7 4.82km













