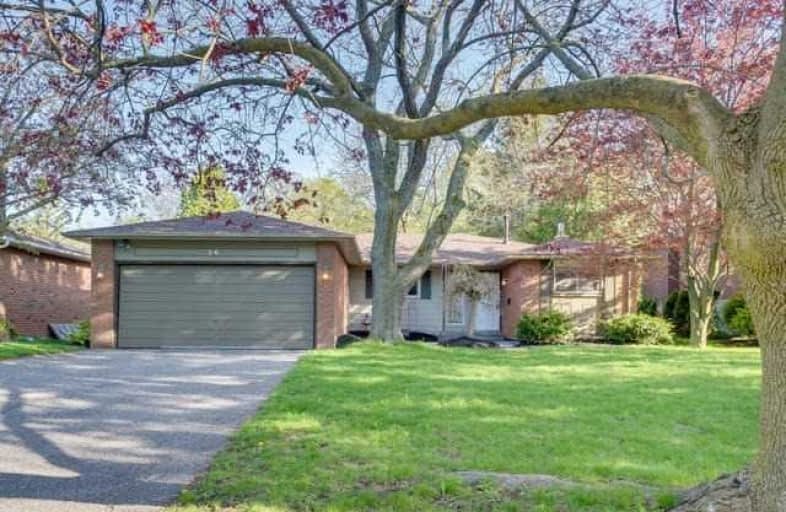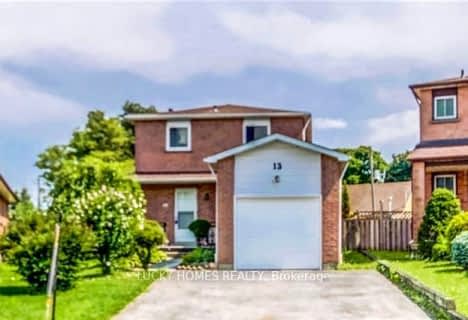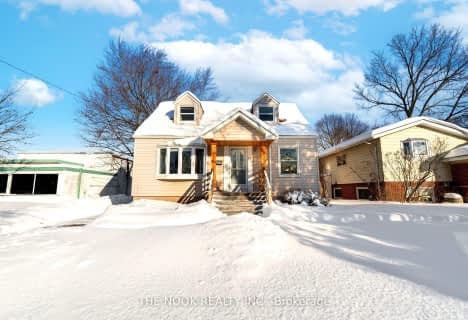
St Francis de Sales Catholic School
Elementary: Catholic
0.69 km
Lincoln Avenue Public School
Elementary: Public
0.40 km
ÉÉC Notre-Dame-de-la-Jeunesse-Ajax
Elementary: Catholic
0.84 km
Westney Heights Public School
Elementary: Public
1.35 km
Lincoln Alexander Public School
Elementary: Public
0.95 km
Roland Michener Public School
Elementary: Public
0.64 km
École secondaire Ronald-Marion
Secondary: Public
2.77 km
Archbishop Denis O'Connor Catholic High School
Secondary: Catholic
2.16 km
Notre Dame Catholic Secondary School
Secondary: Catholic
3.80 km
Ajax High School
Secondary: Public
2.75 km
J Clarke Richardson Collegiate
Secondary: Public
3.75 km
Pickering High School
Secondary: Public
1.05 km












