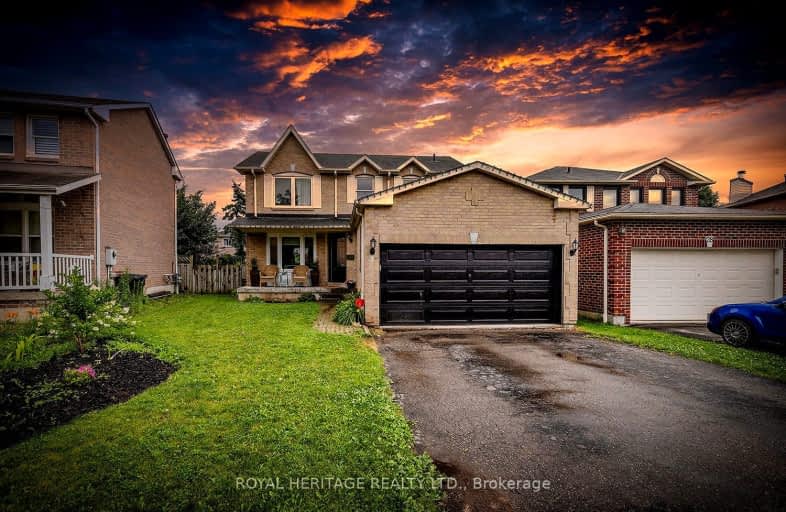
Video Tour
Somewhat Walkable
- Some errands can be accomplished on foot.
61
/100
Some Transit
- Most errands require a car.
46
/100
Somewhat Bikeable
- Most errands require a car.
44
/100

Dr Roberta Bondar Public School
Elementary: Public
0.32 km
Applecroft Public School
Elementary: Public
0.28 km
Lester B Pearson Public School
Elementary: Public
0.70 km
St Jude Catholic School
Elementary: Catholic
0.21 km
St Catherine of Siena Catholic School
Elementary: Catholic
0.59 km
Terry Fox Public School
Elementary: Public
0.69 km
École secondaire Ronald-Marion
Secondary: Public
3.60 km
Archbishop Denis O'Connor Catholic High School
Secondary: Catholic
1.70 km
Notre Dame Catholic Secondary School
Secondary: Catholic
1.87 km
Ajax High School
Secondary: Public
3.20 km
J Clarke Richardson Collegiate
Secondary: Public
1.81 km
Pickering High School
Secondary: Public
2.16 km
-
Ajax Waterfront
5.49km -
Ajax Rotary Park
177 Lake Drwy W (Bayly), Ajax ON L1S 7J1 5.68km -
Whitby Soccer Dome
695 ROSSLAND Rd W, Whitby ON 6.19km
-
CIBC Cash Dispenser
2 Salem Rd S, Ajax ON L1S 7T7 1.67km -
Scotiabank
1020 Brock Rd (at Plummer St.), Pickering ON L1W 3H2 4.69km -
RBC Royal Bank
480 Taunton Rd E (Baldwin), Whitby ON L1N 5R5 8.32km













