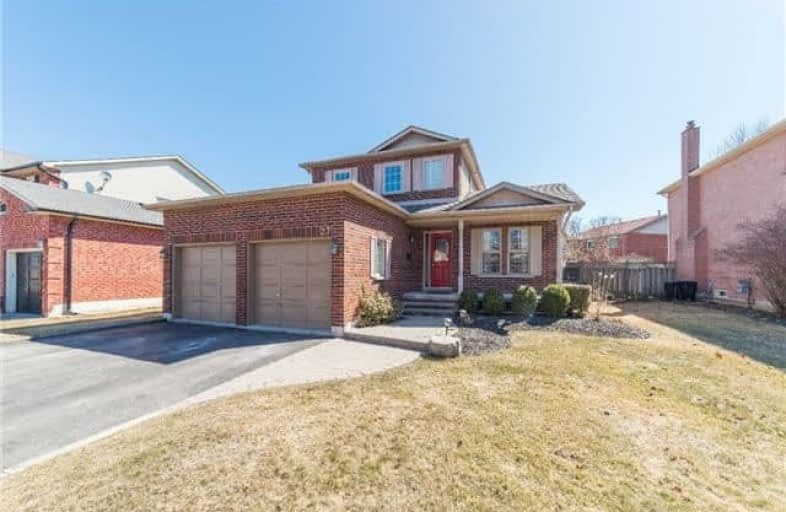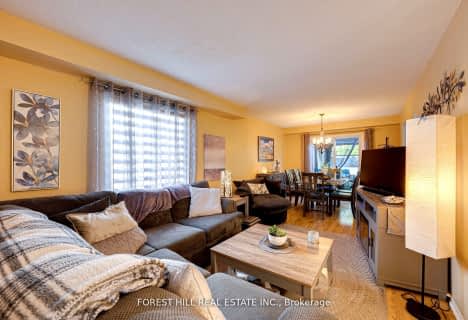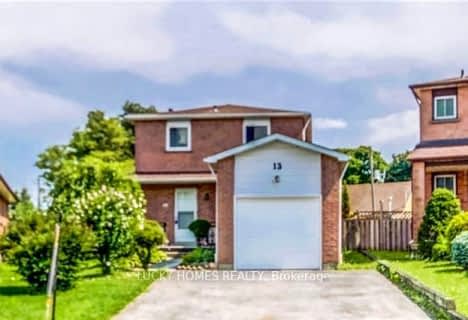
Duffin's Bay Public School
Elementary: Public
2.23 km
St James Catholic School
Elementary: Catholic
1.73 km
Bolton C Falby Public School
Elementary: Public
1.82 km
St Bernadette Catholic School
Elementary: Catholic
1.98 km
Southwood Park Public School
Elementary: Public
1.07 km
Carruthers Creek Public School
Elementary: Public
1.02 km
Archbishop Denis O'Connor Catholic High School
Secondary: Catholic
3.37 km
Henry Street High School
Secondary: Public
5.93 km
Notre Dame Catholic Secondary School
Secondary: Catholic
6.24 km
Ajax High School
Secondary: Public
1.91 km
J Clarke Richardson Collegiate
Secondary: Public
6.13 km
Pickering High School
Secondary: Public
5.64 km













