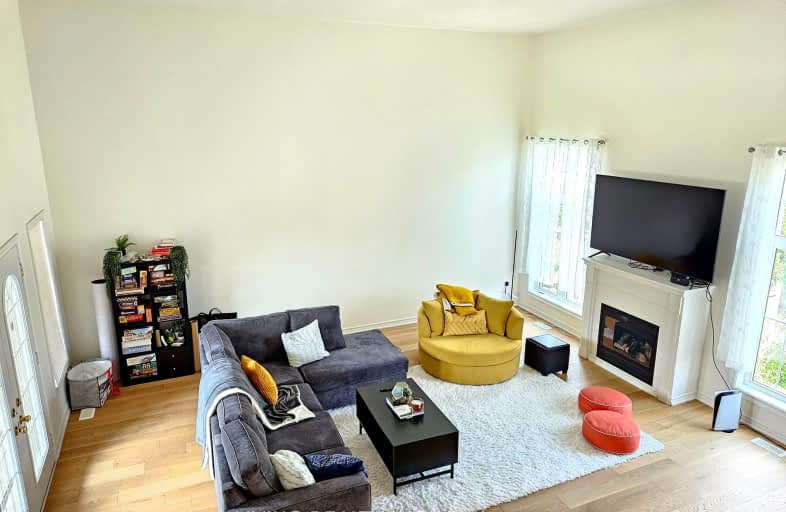Car-Dependent
- Most errands require a car.
33
/100
Some Transit
- Most errands require a car.
38
/100
Bikeable
- Some errands can be accomplished on bike.
52
/100

Unnamed Mulberry Meadows Public School
Elementary: Public
1.78 km
St Teresa of Calcutta Catholic School
Elementary: Catholic
2.57 km
Romeo Dallaire Public School
Elementary: Public
0.23 km
Michaëlle Jean Public School
Elementary: Public
0.81 km
St Josephine Bakhita Catholic Elementary School
Elementary: Catholic
1.53 km
da Vinci Public School Elementary Public School
Elementary: Public
1.25 km
Archbishop Denis O'Connor Catholic High School
Secondary: Catholic
4.26 km
All Saints Catholic Secondary School
Secondary: Catholic
3.89 km
Donald A Wilson Secondary School
Secondary: Public
3.94 km
Notre Dame Catholic Secondary School
Secondary: Catholic
1.70 km
Ajax High School
Secondary: Public
5.76 km
J Clarke Richardson Collegiate
Secondary: Public
1.72 km
$
$3,450
- 3 bath
- 4 bed
- 2000 sqft
Main-26 Deer Ridge Crescent, Whitby, Ontario • L1P 0P3 • Rural Whitby














